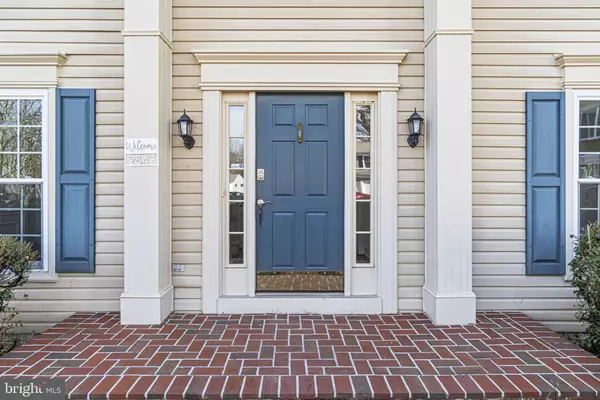For more information regarding the value of a property, please contact us for a free consultation.
2847 SWEET GUM CT Woodbridge, VA 22192
Want to know what your home might be worth? Contact us for a FREE valuation!

Our team is ready to help you sell your home for the highest possible price ASAP
Key Details
Sold Price $730,000
Property Type Single Family Home
Sub Type Detached
Listing Status Sold
Purchase Type For Sale
Square Footage 3,030 sqft
Price per Sqft $240
Subdivision Twin Oaks Farm
MLS Listing ID VAPW2064202
Sold Date 03/19/24
Style Colonial
Bedrooms 4
Full Baths 2
Half Baths 1
HOA Fees $104/qua
HOA Y/N Y
Abv Grd Liv Area 3,030
Originating Board BRIGHT
Year Built 1989
Annual Tax Amount $6,649
Tax Year 2023
Lot Size 10,215 Sqft
Acres 0.23
Property Description
**Stunning home sited on a quiet cul-de-sac, in commuter friendly, serene Twin Oaks Farm!! ** Just minutes from I-95, Rt 1, Horner & Tacketts Commuter Lots, VRE, shopping, restaurants, medical clinics. Beautiful wainscoting, crown molding, and upgrades throughout! Grand two story foyer. Custom kitchen with a Sub-Zero refrigerator, 36 inch CAFE gas cooktop, granite counters & double ovens adjoins a breakfast nook and oversized living room perfect for entertaining. Hardwood floors are found in the foyer, kitchen & family rooms. Formal dining, living room, study w/ built-in shelves, half bath & laundry room complete the main level. UPSTAIRS, retreat to the expansive primary bedroom suite w/vaulted ceiling and walk-in closet, ensuite bathroom w/marble floors, jacuzzi, double vanity & separate shower. Three spacious secondary bedrooms & hallway bath with dual sinks!! Large unfinished basement to add your personal touch. Fenced in, secluded backyard. Private community pool, walking paths, playground & basketball court ****Recent Upgrades***: (2011) HVAC, (Jul 2016) Roof (Jun 2020) Cafe 36"countertop gas range & Bosch dishwasher (Jul 2021) garbage disposal( Nov 2021) hot water heater. Fresh paint & new carpet! SELECT Home Warranty Transfers!!! This is a MUST see!
Location
State VA
County Prince William
Zoning R4
Rooms
Other Rooms Living Room, Dining Room, Primary Bedroom, Bedroom 2, Bedroom 3, Bedroom 4, Kitchen, Family Room, Library, Foyer, Laundry
Basement Full, Unfinished, Interior Access
Interior
Interior Features Breakfast Area, Family Room Off Kitchen, Kitchen - Island, Kitchen - Table Space, Dining Area, Kitchen - Eat-In, Primary Bath(s), Built-Ins, Crown Moldings, Upgraded Countertops, Wood Floors, Floor Plan - Open, Ceiling Fan(s), Formal/Separate Dining Room, Pantry, Skylight(s), Soaking Tub, Stall Shower, Chair Railings
Hot Water Natural Gas
Heating Forced Air
Cooling Ceiling Fan(s), Central A/C
Flooring Carpet, Hardwood, Vinyl
Fireplaces Number 1
Fireplaces Type Screen, Gas/Propane
Equipment Cooktop, Dishwasher, Exhaust Fan, Oven - Double, Oven - Wall, Refrigerator, Disposal
Furnishings No
Fireplace Y
Appliance Cooktop, Dishwasher, Exhaust Fan, Oven - Double, Oven - Wall, Refrigerator, Disposal
Heat Source Natural Gas
Laundry Main Floor
Exterior
Exterior Feature Deck(s)
Parking Features Garage Door Opener, Inside Access
Garage Spaces 4.0
Fence Rear
Utilities Available Cable TV, Electric Available, Natural Gas Available, Phone, Sewer Available, Water Available
Amenities Available Basketball Courts, Common Grounds, Pool - Outdoor, Tot Lots/Playground
Water Access N
Roof Type Architectural Shingle
Accessibility None
Porch Deck(s)
Attached Garage 2
Total Parking Spaces 4
Garage Y
Building
Lot Description Cul-de-sac, Landscaping, Trees/Wooded
Story 3
Foundation Slab
Sewer Public Sewer
Water Public
Architectural Style Colonial
Level or Stories 3
Additional Building Above Grade, Below Grade
Structure Type 9'+ Ceilings,Vaulted Ceilings,Cathedral Ceilings,Dry Wall
New Construction N
Schools
Elementary Schools Old Bridge
Middle Schools Woodbridge
School District Prince William County Public Schools
Others
Pets Allowed Y
HOA Fee Include Management,Pool(s),Trash,Common Area Maintenance,Snow Removal,Recreation Facility
Senior Community No
Tax ID 8292-58-9566
Ownership Fee Simple
SqFt Source Estimated
Acceptable Financing Cash, Conventional, FHA, VA, VHDA
Listing Terms Cash, Conventional, FHA, VA, VHDA
Financing Cash,Conventional,FHA,VA,VHDA
Special Listing Condition Standard
Pets Allowed Number Limit
Read Less

Bought with Katrina Funkhouser • Coldwell Banker Realty
GET MORE INFORMATION




