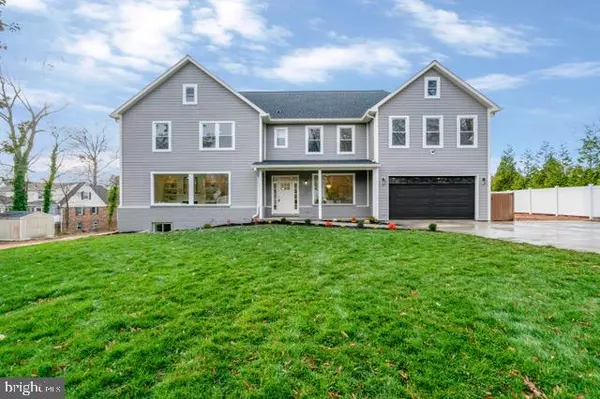For more information regarding the value of a property, please contact us for a free consultation.
6320 EM ST Alexandria, VA 22310
Want to know what your home might be worth? Contact us for a FREE valuation!

Our team is ready to help you sell your home for the highest possible price ASAP
Key Details
Sold Price $1,370,000
Property Type Single Family Home
Sub Type Detached
Listing Status Sold
Purchase Type For Sale
Square Footage 4,733 sqft
Price per Sqft $289
Subdivision Kathmoor
MLS Listing ID VAFX2157370
Sold Date 03/15/24
Style Colonial
Bedrooms 6
Full Baths 5
Half Baths 1
HOA Y/N N
Abv Grd Liv Area 3,463
Originating Board BRIGHT
Year Built 2023
Annual Tax Amount $805,000
Tax Year 2023
Lot Size 0.500 Acres
Acres 0.5
Property Description
Discover the epitome of modern living in this brand-new construction nestled at the end of a serene street in a quiet Alexandria neighborhood with no HOA. Boasting a sprawling half-acre lot, this exquisite home is a commuter's dream, just minutes away from 395, 495, metro stops, and an array of shopping and dining options in the Kingstowne area of Alexandria. With 6 bedrooms and 2 bonus rooms, this residence provides room for all with unparalleled flexibility, allowing for home offices or workout spaces to suit your lifestyle.
The main level effortlessly blends comfort and sophistication with its thoughtful design. As you step inside, you'll be greeted by an abundance of natural light filtering through the large, picturesque windows, creating a bright and open atmosphere and highlighting the stunning hardwood floors. In the family room, the elegant electric fireplace becomes the focal point, adding a touch of warmth and style to the living space. The formal dining room sets the stage for intimate gatherings, while a bedroom with an ensuite bath provides a private retreat for guests or family members. The gourmet kitchen is a practical yet stylish haven for culinary enthusiasts. Equipped with new stainless-steel appliances, including a convenient microwave drawer, granite countertops, and ample storage, it combines modern functionality with tasteful design. Discover the perfect balance of comfort and practicality on the main level, where every detail is curated for both everyday living and occasional entertaining.
The upper level is a sanctuary with 4 thoughtfully designed bedrooms. Among these, the luxurious primary suite stands out, boasting a walk-in closet and an ensuite bath that exudes opulence with a soaking tub, seamless glass large walk-in shower, and a hands free flushing toilet/bidet. Additionally, two bedrooms share a convenient Jack and Jill bath, enhancing the functionality and privacy of the space. Another bedroom on this level offers the luxury of an ensuite bath, providing an added layer of comfort and convenience. The loft area and a well-placed washer and dryer complete this level, ensuring both style and practicality.
The lower level is an entertainer's paradise with an additional bedroom, a recreation room, a full bath, and two bonus rooms, ideal for a workout area, office or whatever you can dream of. The walk-up entrance to the basement adds a unique and practical touch to the home's design, offering easy access and enhancing the overall functionality of the space. Speaking of the basement, envision the possibilities with a potential ADU (Accessory Dwelling Unit) conversion. This space opens up exciting opportunities for additional living quarters, a home office, or a rental space, making your home truly versatile and accommodating. Custom woodwork trim adds a touch of craftsmanship throughout the home. The oversized garage includes a convenient mudroom area. Enjoy the convenience of a multi-car driveway, providing you with extra parking spaces for both residents and guests. No need to worry about parking hassles – you'll have ample space for everyone. With two zones for air conditioning, this home ensures optimal comfort year-round. Immerse yourself in luxury, convenience, and space and make this Alexandria gem your home sweet home!
Location
State VA
County Fairfax
Zoning 110
Rooms
Basement Outside Entrance, Rear Entrance, Full, Heated, Improved, Daylight, Partial
Main Level Bedrooms 1
Interior
Interior Features Breakfast Area, Built-Ins, Combination Dining/Living, Dining Area, Entry Level Bedroom, Family Room Off Kitchen, Floor Plan - Open, Formal/Separate Dining Room, Kitchen - Eat-In, Pantry, Primary Bath(s), Recessed Lighting, Soaking Tub, Stall Shower, Upgraded Countertops, Walk-in Closet(s), Wood Floors
Hot Water Electric
Heating Forced Air
Cooling Central A/C, Zoned
Flooring Hardwood, Carpet
Fireplaces Number 1
Fireplaces Type Electric, Mantel(s)
Equipment Built-In Microwave, Dishwasher, Disposal, Energy Efficient Appliances, Refrigerator, Stainless Steel Appliances, Stove, Water Heater
Fireplace Y
Window Features Double Pane,Vinyl Clad
Appliance Built-In Microwave, Dishwasher, Disposal, Energy Efficient Appliances, Refrigerator, Stainless Steel Appliances, Stove, Water Heater
Heat Source Electric
Laundry Upper Floor
Exterior
Exterior Feature Deck(s)
Parking Features Garage - Front Entry, Garage Door Opener, Inside Access, Oversized
Garage Spaces 8.0
Water Access N
Roof Type Shingle
Accessibility Level Entry - Main
Porch Deck(s)
Attached Garage 2
Total Parking Spaces 8
Garage Y
Building
Lot Description Backs to Trees, No Thru Street
Story 3
Foundation Block
Sewer Public Sewer
Water Public
Architectural Style Colonial
Level or Stories 3
Additional Building Above Grade, Below Grade
Structure Type Dry Wall
New Construction Y
Schools
Elementary Schools Franconia
Middle Schools Twain
High Schools Edison
School District Fairfax County Public Schools
Others
Senior Community No
Tax ID 0814 02 0029B
Ownership Fee Simple
SqFt Source Assessor
Acceptable Financing Cash, Conventional, FHA, VA
Listing Terms Cash, Conventional, FHA, VA
Financing Cash,Conventional,FHA,VA
Special Listing Condition Standard
Read Less

Bought with Constance Elizabeth Ide • Coldwell Banker Realty
GET MORE INFORMATION




