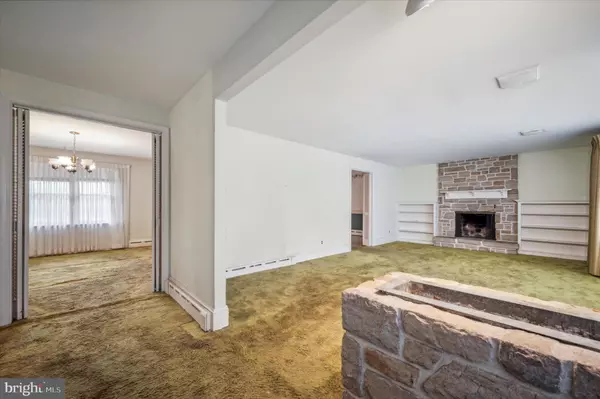For more information regarding the value of a property, please contact us for a free consultation.
2015 BUSTARD RD Lansdale, PA 19446
Want to know what your home might be worth? Contact us for a FREE valuation!

Our team is ready to help you sell your home for the highest possible price ASAP
Key Details
Sold Price $482,000
Property Type Single Family Home
Sub Type Detached
Listing Status Sold
Purchase Type For Sale
Square Footage 2,056 sqft
Price per Sqft $234
Subdivision Cedar Hgts
MLS Listing ID PAMC2094960
Sold Date 03/15/24
Style Cape Cod,Ranch/Rambler
Bedrooms 4
Full Baths 2
Half Baths 1
HOA Y/N N
Abv Grd Liv Area 2,056
Originating Board BRIGHT
Year Built 1961
Annual Tax Amount $7,429
Tax Year 2022
Lot Size 1.500 Acres
Acres 1.5
Lot Dimensions 185.00 x 0.00
Property Description
Spacious Cape Cod Rancher on a 1.5 Acre Lot! This ranch-style home, located in the desirable Methacton school district, boasts over 2000 sq. ft. of living space. Step inside through the front covered porch and enter the foyer, leading to a spacious living room with large windows and a cozy woodburning fireplace. The kitchen boasts plenty of cabinets and counter space, along with a custom-built dry storage cabinet. The eat-in kitchen area flows into the generously-sized heated bonus room featuring wood ceilings and ceiling fans, opening up to the backyard. This main level comprises a living room, dining room, kitchen, two bedrooms, a full hall bath, a powder room, and a spacious laundry room. On the upper level, you'll find surprisingly large bedrooms and an unfinished attic area that can be customized to your liking or used for storage. The oversized garage includes a utility sink and provides access to the expansive unfinished basement equipped with built-in storage shelves. Outside, towards the back of the property, there's an outbuilding with electric and water connections. Ample driveway parking is available. Conveniently located near Skippack Village! With updating, this home will be quite the catch! Property is being sold as is.
Location
State PA
County Montgomery
Area Worcester Twp (10667)
Zoning RESIDENTIAL
Rooms
Basement Unfinished, Garage Access
Main Level Bedrooms 2
Interior
Hot Water Electric
Heating Baseboard - Electric
Cooling Central A/C
Fireplaces Number 1
Fireplace Y
Heat Source Oil
Exterior
Parking Features Additional Storage Area, Garage - Front Entry, Inside Access, Oversized
Garage Spaces 2.0
Water Access N
Accessibility 2+ Access Exits
Attached Garage 2
Total Parking Spaces 2
Garage Y
Building
Story 2
Foundation Brick/Mortar
Sewer On Site Septic
Water Well
Architectural Style Cape Cod, Ranch/Rambler
Level or Stories 2
Additional Building Above Grade, Below Grade
New Construction N
Schools
School District Methacton
Others
Senior Community No
Tax ID 67-00-00580-001
Ownership Fee Simple
SqFt Source Assessor
Acceptable Financing Cash, Conventional
Listing Terms Cash, Conventional
Financing Cash,Conventional
Special Listing Condition Standard
Read Less

Bought with Evelyn Linkins • HomeSmart Realty Advisors
GET MORE INFORMATION




