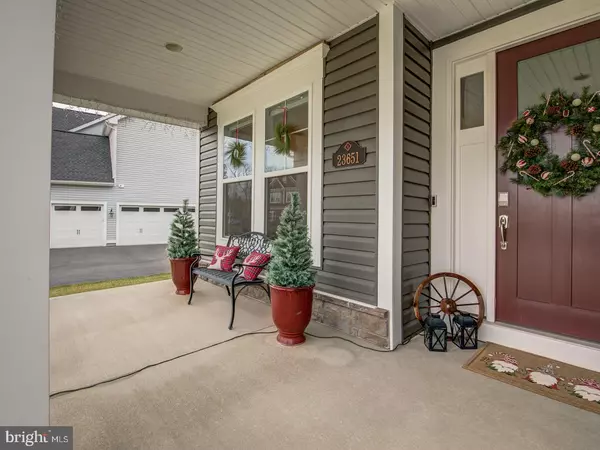For more information regarding the value of a property, please contact us for a free consultation.
23651 FINCHARN DR Aldie, VA 20105
Want to know what your home might be worth? Contact us for a FREE valuation!

Our team is ready to help you sell your home for the highest possible price ASAP
Key Details
Sold Price $1,380,000
Property Type Single Family Home
Sub Type Detached
Listing Status Sold
Purchase Type For Sale
Square Footage 5,459 sqft
Price per Sqft $252
Subdivision Westbury Glen
MLS Listing ID VALO2062542
Sold Date 03/15/24
Style Colonial
Bedrooms 6
Full Baths 5
Half Baths 1
HOA Fees $91/mo
HOA Y/N Y
Abv Grd Liv Area 3,859
Originating Board BRIGHT
Year Built 2020
Annual Tax Amount $10,431
Tax Year 2023
Lot Size 0.280 Acres
Acres 0.28
Property Description
Gorgeous Single Home in the serene Westbury Glen community. The open concept first floor features a 2-story gathering room with a modern fireplace, plank hardwood floors lead to an open floor plan. A gourmet kitchen with a large waterfall island, Stainless Steal appliances, granite countertops. Other great features on the main level include a Prep kitchen. Office/Mother in law suite with full bathroom on main level. Morning room bump out overlooking the pond a perfect place to enjoy nature. The upper level with plank hardwood floors and carpet throughout all 3 bedrooms. Large owner's suite with plank hardwood floors, setting area, spectacular spa-like bathroom with dual vanities, ceramic floors and a huge walk-in closet; 2 generously sized bedrooms with a jack and jill bath along with a 4th bedroom with its own full bath. Fully finished basement with carpet throughout. Guest bedroom with full bath. Large rec room, storage space. The walk-up basement takes you out to a nice landscape yard and deck.
New added deck. Entire house with recessed lightning. Located in the heart of Loudoun County with top rated schools, easy access to Dulles Airport, Shopping, Restaurants, Vineyards, Commuter Routes and Future Metro Rail Extension.
Location
State VA
County Loudoun
Zoning TR1UBF
Rooms
Basement Fully Finished, Rear Entrance
Main Level Bedrooms 1
Interior
Interior Features 2nd Kitchen, Crown Moldings, Recessed Lighting, Sprinkler System, Walk-in Closet(s)
Hot Water Natural Gas
Cooling Central A/C
Fireplaces Number 1
Equipment Built-In Microwave, Cooktop, Dishwasher, Dryer, Icemaker, Refrigerator, Stainless Steel Appliances, Washer, Water Heater - Tankless
Fireplace Y
Appliance Built-In Microwave, Cooktop, Dishwasher, Dryer, Icemaker, Refrigerator, Stainless Steel Appliances, Washer, Water Heater - Tankless
Heat Source Natural Gas
Exterior
Parking Features Garage - Side Entry, Garage Door Opener, Inside Access
Garage Spaces 2.0
Water Access N
Accessibility None
Attached Garage 2
Total Parking Spaces 2
Garage Y
Building
Story 3
Foundation Other
Sewer Public Sewer
Water Public
Architectural Style Colonial
Level or Stories 3
Additional Building Above Grade, Below Grade
New Construction N
Schools
School District Loudoun County Public Schools
Others
HOA Fee Include Common Area Maintenance,Snow Removal,Trash
Senior Community No
Tax ID 285480800000
Ownership Fee Simple
SqFt Source Assessor
Acceptable Financing Cash, Conventional, FHA, VA
Listing Terms Cash, Conventional, FHA, VA
Financing Cash,Conventional,FHA,VA
Special Listing Condition Standard
Read Less

Bought with Kiran Morzaria • Samson Properties
GET MORE INFORMATION




