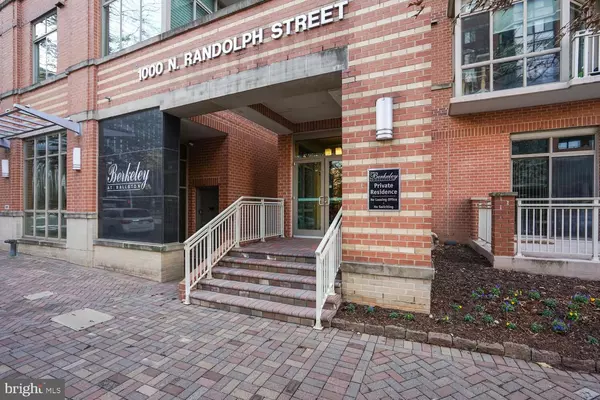For more information regarding the value of a property, please contact us for a free consultation.
1000 N RANDOLPH ST #904 Arlington, VA 22201
Want to know what your home might be worth? Contact us for a FREE valuation!

Our team is ready to help you sell your home for the highest possible price ASAP
Key Details
Sold Price $670,000
Property Type Condo
Sub Type Condo/Co-op
Listing Status Sold
Purchase Type For Sale
Square Footage 1,062 sqft
Price per Sqft $630
Subdivision Ballston
MLS Listing ID VAAR2038576
Sold Date 03/15/24
Style Contemporary
Bedrooms 2
Full Baths 2
Condo Fees $825/mo
HOA Y/N N
Abv Grd Liv Area 1,062
Originating Board BRIGHT
Year Built 2004
Annual Tax Amount $6,549
Tax Year 2023
Property Description
Floor to ceiling windows offer great views and amazing light. Views of full moon are fun to enjoy while sitting by the fireplace! 2 Garage parking spaces and storage unit included.
Well maintained 2 bedrooms with separation for privacy and large baths for both bedrooms. Gas fireplace and balcony with excellent views! Washer and dryer in unit. Open kitchen design with gas cooking. This is a super comfortable condo. The building is wired for working at home. Concierge receive packages and ensure secure building. Great Fitness center on lobby level.
Amazing location in Ballston near restaurants, shops and METRO. Pet friendly for up to 2 pets @ 50 lbs each.
EASY TO SHOW.
Location
State VA
County Arlington
Zoning RC
Rooms
Main Level Bedrooms 2
Interior
Interior Features Combination Dining/Living, Elevator, Floor Plan - Open, Wood Floors
Hot Water 60+ Gallon Tank, Natural Gas
Cooling Central A/C
Fireplaces Number 1
Fireplaces Type Gas/Propane
Equipment Built-In Microwave, Built-In Range, Dishwasher, Disposal, Dryer, Refrigerator, Washer, Water Heater
Fireplace Y
Appliance Built-In Microwave, Built-In Range, Dishwasher, Disposal, Dryer, Refrigerator, Washer, Water Heater
Heat Source Natural Gas
Laundry Dryer In Unit, Washer In Unit
Exterior
Parking Features Underground
Garage Spaces 2.0
Amenities Available Concierge, Elevator, Exercise Room, Extra Storage
Water Access N
Accessibility Elevator
Attached Garage 2
Total Parking Spaces 2
Garage Y
Building
Story 1
Unit Features Hi-Rise 9+ Floors
Sewer Public Sewer
Water Public
Architectural Style Contemporary
Level or Stories 1
Additional Building Above Grade, Below Grade
New Construction N
Schools
School District Arlington County Public Schools
Others
Pets Allowed Y
HOA Fee Include Management,Snow Removal,Trash
Senior Community No
Tax ID 14-025-113
Ownership Condominium
Security Features Desk in Lobby
Special Listing Condition Standard
Pets Allowed Dogs OK, Cats OK
Read Less

Bought with Robert J Pichtel • Samson Properties
GET MORE INFORMATION




