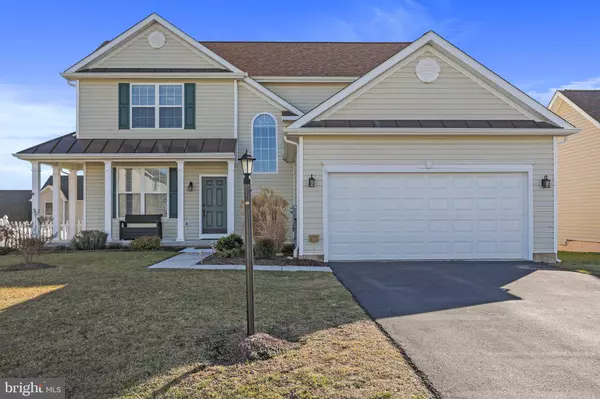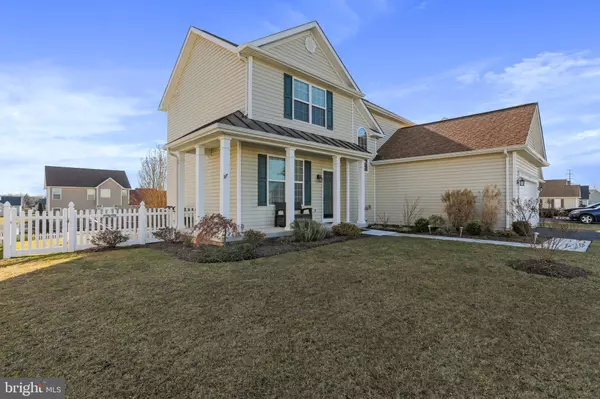For more information regarding the value of a property, please contact us for a free consultation.
405 WEBBER SPRINGS DR Inwood, WV 25428
Want to know what your home might be worth? Contact us for a FREE valuation!

Our team is ready to help you sell your home for the highest possible price ASAP
Key Details
Sold Price $340,000
Property Type Single Family Home
Sub Type Detached
Listing Status Sold
Purchase Type For Sale
Square Footage 1,910 sqft
Price per Sqft $178
Subdivision Webber Springs
MLS Listing ID WVBE2025638
Sold Date 03/14/24
Style Colonial
Bedrooms 3
Full Baths 2
Half Baths 1
HOA Fees $35/mo
HOA Y/N Y
Abv Grd Liv Area 1,910
Originating Board BRIGHT
Year Built 2006
Annual Tax Amount $1,655
Tax Year 2022
Lot Size 9,470 Sqft
Acres 0.22
Property Description
Nestled within the charming neighborhood of the Webber Springs subdivision, this Colonial-style residence stands as a testament to classic elegance and modern comfort. The welcoming facade is adorned with an inviting wrap-around front porch, perfect for enjoying pleasant evenings or greeting neighbors. The backyard reveals a delightful deck, ideal for entertaining guests or simply unwinding at the end of the day. The heart of the home offers a large kitchen, boasting stainless steel appliances, recessed lighting, ample cabinet space, and an island that enhances both functionality and style. The main floor also features a laundry room for added convenience. Ascending to the upper level, the generously sized primary bedroom is a private retreat, complete with an ensuite bathroom. Additional features include ceiling fans, crown molding, and chair rails showcasing attention to detail. A two-car attached garage provides seamless entry into the home, ensuring convenience for its occupants. An unfinished basement offers potential for customization, making this beautiful gem a perfect blend of timeless design and contemporary convenience.
Location
State WV
County Berkeley
Zoning 101
Rooms
Basement Full
Interior
Interior Features Carpet, Ceiling Fan(s), Chair Railings, Crown Moldings, Formal/Separate Dining Room, Kitchen - Island, Pantry, Primary Bath(s), Recessed Lighting, Soaking Tub, Stall Shower, Tub Shower, Walk-in Closet(s), Wood Floors
Hot Water Electric
Heating Heat Pump(s)
Cooling Central A/C
Equipment Exhaust Fan, Oven/Range - Electric, Range Hood, Refrigerator, Stainless Steel Appliances
Fireplace N
Appliance Exhaust Fan, Oven/Range - Electric, Range Hood, Refrigerator, Stainless Steel Appliances
Heat Source Electric
Laundry Main Floor
Exterior
Exterior Feature Deck(s), Porch(es)
Parking Features Garage - Front Entry
Garage Spaces 2.0
Fence Fully
Water Access N
Accessibility None
Porch Deck(s), Porch(es)
Road Frontage HOA
Attached Garage 2
Total Parking Spaces 2
Garage Y
Building
Story 3
Foundation Block
Sewer Public Sewer
Water Public
Architectural Style Colonial
Level or Stories 3
Additional Building Above Grade, Below Grade
New Construction N
Schools
School District Berkeley County Schools
Others
HOA Fee Include Road Maintenance,Snow Removal
Senior Community No
Tax ID 07 10H016000000000
Ownership Fee Simple
SqFt Source Assessor
Acceptable Financing Cash, Conventional, FHA, VA, USDA
Listing Terms Cash, Conventional, FHA, VA, USDA
Financing Cash,Conventional,FHA,VA,USDA
Special Listing Condition Standard
Read Less

Bought with Tanya Faye Vergara • Weichert Realtors - Blue Ribbon
GET MORE INFORMATION




