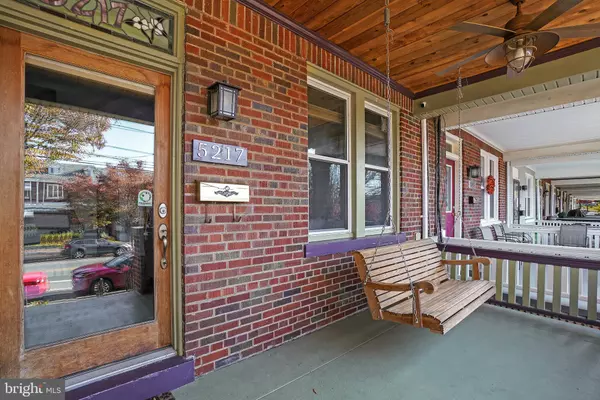For more information regarding the value of a property, please contact us for a free consultation.
5217 KANSAS AVE NW Washington, DC 20011
Want to know what your home might be worth? Contact us for a FREE valuation!

Our team is ready to help you sell your home for the highest possible price ASAP
Key Details
Sold Price $795,000
Property Type Townhouse
Sub Type Interior Row/Townhouse
Listing Status Sold
Purchase Type For Sale
Square Footage 2,155 sqft
Price per Sqft $368
Subdivision Petworth
MLS Listing ID DCDC2125230
Sold Date 03/14/24
Style Colonial
Bedrooms 3
Full Baths 3
Half Baths 1
HOA Y/N N
Abv Grd Liv Area 1,512
Originating Board BRIGHT
Year Built 1930
Annual Tax Amount $6,397
Tax Year 2022
Lot Size 1,833 Sqft
Acres 0.04
Property Description
Welcome to this stunning, completely renovated brick row-house in the heart of Petworth, offering urban living at its finest, just 0.8 miles from the Metro! The house is bathed in sunlight, featuring an open concept living space with striking wood floors, recessed, LED lighting, and modern replacement windows.
Upon entering through a beautiful front door with a transom with custom stained glass Dogwood flower, you're welcomed into the light-filled living room. This inviting space features display shelving and crown molding. The chef's kitchen is extraordinary, boasting solid marble countertops, a peninsula, stylish cabinetry including a custom-made spice rack, stainless steel appliances, a bonus beverage refrigerator, and a gas range with a sleek stainless-steel exhaust hood. The kitchen seamlessly connects to both the living room and a spacious dining area with a contemporary chandelier and floating wood shelving. Adjacent to the kitchen is a versatile sitting room or office, providing access to a picturesque large deck. The main level is complete with a convenient powder room.
Upstairs, three bedrooms and two updated full bathrooms await. The primary bedroom offers recessed lighting, a ceiling fan, a closet with an organizing system, and a luxurious spa bathroom featuring a glass-enclosed shower with a jetted shower panel system. The two remaining bedrooms are connected with a Jack-and-Jill bathroom with a large shower.
The finished lower level expands the living space, offering a large family room, a laundry/storage area, and a full bathroom. Outdoor living is a delight with a covered front porch with porch swing and ceiling fan, an expansive rear deck, and a detached storage shed with a green roof, perfect for bike storage. The property boasts native plants and includes a mature Concord grape vine and hearty kiwi that produce a bountiful harvest of delicious fruits. A gated parking pad/patio for one car adds a practical touch to this remarkable home. Owner-owned solar panels and a custom solar-powered rainwater irrigation system (serving a DC RiverSmart rain garden) further enhance the property's eco-friendly features.
This house truly has it all, combining the best aspects of urban lifestyle with practical living. With a 'Very Walkable' and 'Very Bikeable' Walk-Score rating, you're in the midst of a vibrant neighborhood, offering both convenience and style. Don't miss the opportunity to call this residence your home!
Location
State DC
County Washington
Zoning RESIDENTIAL
Rooms
Other Rooms Living Room, Dining Room, Primary Bedroom, Bedroom 2, Bedroom 3, Kitchen, Family Room, Sun/Florida Room, Laundry, Primary Bathroom, Full Bath, Half Bath
Basement Rear Entrance, Connecting Stairway, Fully Finished, Full
Interior
Interior Features Wood Floors, Primary Bath(s), Upgraded Countertops, Ceiling Fan(s), Crown Moldings, Floor Plan - Open, Recessed Lighting
Hot Water Natural Gas
Heating Heat Pump(s)
Cooling Ceiling Fan(s), Heat Pump(s)
Equipment Dishwasher, Disposal, Washer/Dryer Stacked, Refrigerator, Oven/Range - Gas, Microwave, Icemaker
Appliance Dishwasher, Disposal, Washer/Dryer Stacked, Refrigerator, Oven/Range - Gas, Microwave, Icemaker
Heat Source Electric
Laundry Basement
Exterior
Exterior Feature Porch(es), Deck(s)
Fence Rear
Water Access N
Accessibility None
Porch Porch(es), Deck(s)
Garage N
Building
Story 3
Foundation Slab
Sewer Public Sewer
Water Public
Architectural Style Colonial
Level or Stories 3
Additional Building Above Grade, Below Grade
Structure Type Brick,9'+ Ceilings,Other
New Construction N
Schools
School District District Of Columbia Public Schools
Others
Pets Allowed Y
Senior Community No
Tax ID 3300//0009
Ownership Fee Simple
SqFt Source Assessor
Special Listing Condition Standard
Pets Allowed No Pet Restrictions
Read Less

Bought with Eric M Broermann • Compass
GET MORE INFORMATION




