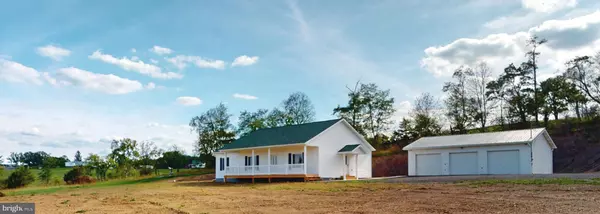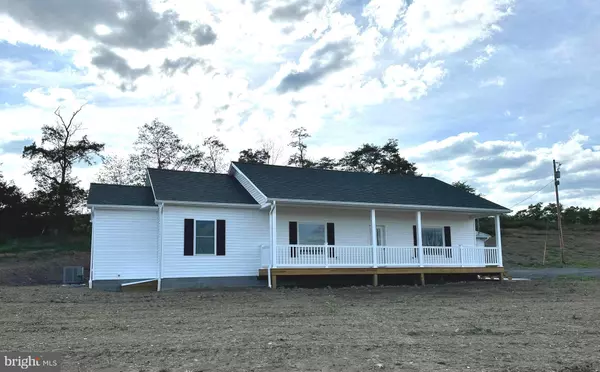For more information regarding the value of a property, please contact us for a free consultation.
2931 N FORK HWY Petersburg, WV 26847
Want to know what your home might be worth? Contact us for a FREE valuation!

Our team is ready to help you sell your home for the highest possible price ASAP
Key Details
Sold Price $285,000
Property Type Single Family Home
Sub Type Detached
Listing Status Sold
Purchase Type For Sale
Square Footage 1,568 sqft
Price per Sqft $181
Subdivision None Available
MLS Listing ID WVGT2000688
Sold Date 03/06/24
Style Ranch/Rambler
Bedrooms 3
Full Baths 2
HOA Y/N N
Abv Grd Liv Area 1,568
Originating Board BRIGHT
Year Built 2023
Tax Year 2023
Lot Size 1.370 Acres
Acres 1.37
Property Description
WELCOME HOME! NEW BUILD-NEW CONSTRUCTION, so no headaches and delays with trying to have one built. Dons a homeowner's convenient floor plan. This home offers you a fully open living area comprised of a large gathering room, open kitchen with a counter-height bar seating, and a sunny dining cafe area, all under an airy volume ceiling with a beautiful wood accent wall. Relax in your private owner's suite complete with a large walk-in wardrobe and a spacious en-suite bath with dual sinks. The dedicated laundry room with laundry sink is situated in the back end of the house. You will love the placement of this room. 2-Secondary bedrooms share a convenient hall bath and linen closet. Eye catching interior design with Luxury Vinyl Planking throughout the space. Be sure to sit and catch the countryside VIEWS from the Craftsman-style front porch. An OVERSIZED 3 CAR GARAGE is just steps away from the home. Plenty of dry space for all your autos and toys or all your carpentry or mechanic needs. Lot is flat and level and measures over 1.3 acres. Less than 3 miles to Petersburg for all your errands. GREAT LOCATION! Click on the camera icon to see this beauty for yourself!
Location
State WV
County Grant
Zoning 108
Rooms
Other Rooms Living Room, Dining Room, Primary Bedroom, Bedroom 2, Bedroom 3, Kitchen, Laundry, Primary Bathroom, Full Bath
Main Level Bedrooms 3
Interior
Interior Features Attic, Ceiling Fan(s), Combination Dining/Living, Combination Kitchen/Dining, Combination Kitchen/Living, Entry Level Bedroom, Floor Plan - Open, Primary Bath(s), Recessed Lighting, Stall Shower, Tub Shower, Walk-in Closet(s)
Hot Water Electric
Heating Heat Pump - Electric BackUp
Cooling Ceiling Fan(s), Central A/C
Flooring Luxury Vinyl Tile
Equipment Built-In Microwave, Dishwasher, Refrigerator, Stove, Water Heater
Furnishings No
Fireplace N
Window Features Casement,Low-E,Vinyl Clad
Appliance Built-In Microwave, Dishwasher, Refrigerator, Stove, Water Heater
Heat Source Electric
Laundry Has Laundry, Hookup, Main Floor
Exterior
Exterior Feature Patio(s), Porch(es)
Parking Features Additional Storage Area, Garage - Front Entry, Garage Door Opener
Garage Spaces 3.0
Utilities Available Electric Available, Water Available
Water Access N
View Mountain, Pasture
Roof Type Shingle
Street Surface Black Top
Accessibility None
Porch Patio(s), Porch(es)
Road Frontage State
Total Parking Spaces 3
Garage Y
Building
Lot Description Cleared, Front Yard, Level, Not In Development, Open, Road Frontage, Rural, SideYard(s), Unrestricted
Story 1
Foundation Crawl Space
Sewer Septic = # of BR
Water Public
Architectural Style Ranch/Rambler
Level or Stories 1
Additional Building Above Grade, Below Grade
Structure Type 9'+ Ceilings,Cathedral Ceilings,Wood Walls
New Construction Y
Schools
School District Grant County Schools
Others
Senior Community No
Tax ID 03 428001400000000
Ownership Fee Simple
SqFt Source Estimated
Acceptable Financing Cash, Conventional, FHA, USDA, VA
Listing Terms Cash, Conventional, FHA, USDA, VA
Financing Cash,Conventional,FHA,USDA,VA
Special Listing Condition Standard
Read Less

Bought with Sid Belcher • Pioneer Ridge Realty
GET MORE INFORMATION




