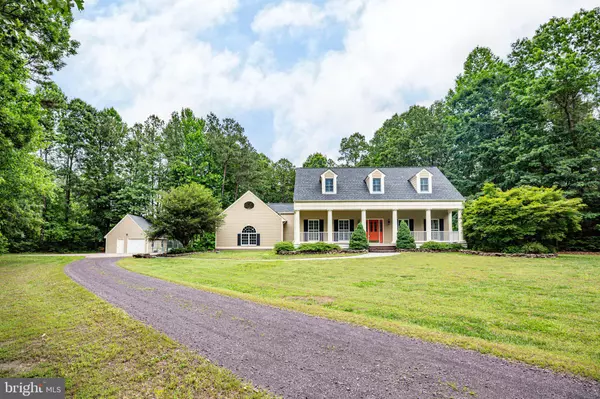For more information regarding the value of a property, please contact us for a free consultation.
18037 FILER CT Milford, VA 22514
Want to know what your home might be worth? Contact us for a FREE valuation!

Our team is ready to help you sell your home for the highest possible price ASAP
Key Details
Sold Price $663,000
Property Type Single Family Home
Sub Type Detached
Listing Status Sold
Purchase Type For Sale
Square Footage 3,336 sqft
Price per Sqft $198
Subdivision New Market East
MLS Listing ID VACV2005276
Sold Date 03/08/24
Style Colonial,Cape Cod
Bedrooms 4
Full Baths 2
Half Baths 1
HOA Y/N N
Abv Grd Liv Area 3,336
Originating Board BRIGHT
Year Built 1999
Annual Tax Amount $4,601
Tax Year 2023
Lot Size 11.158 Acres
Acres 11.16
Property Description
Your 11-plus acre modern estate just minutes from Main Street Bowling Green is calling! Introducing the stunning 18037 Filer Court. This home was custom built by the current owners. This sweeping residence spans four bedrooms, 2.5 baths and more than 3,300 above-ground square feet (plus there’s a basement!). The home is tucked on a non-HOA, 11.16-acre lot just 5 minutes from I-95 (perfect for the commuter) and Bowling Green’s core. The gently rolling acreage here is primarily wooded, with a lovely flat space surrounding the residence. A stone driveway leads you through its vast green front yard to its massive side-loading two-car garage. Just off the garage is a detached 20x20-foot workshop/second garage. It is totally loaded with garage parking for two, a fully electric 50-amp RV hook-up, gas heat and overhead storage. Out back, a wraparound wooden deck stretches across much of the home’s rear – it will be an undeniable place-to-be for gatherings. The back yard also includes a stone fireplace/firepit and walking trail for taking in the serene scenery. The front of the home is donned with a massive front porch, stately columns, taupe Hardie Plank siding, black shutters, and a vivid orange front door. Inside, splendid natural light, fresh paint/carpet and wide-open spaces comprise the ambiance. Main level highlights include a French door-accessible living room; wide halls with domed archways; family room with built-ins and a full masonry, wood-burning fireplace; half-bath; flex space/dining room; and the super-spacious kitchen. The kitchen includes granite countertops, stainless steel appliances (including a double oven), white cabinetry and a large central, U-shaped island with a sink. Just off the kitchen is the laundry room (machines convey) and there are two doors to the back deck – off the kitchen and family room. But wait... we have a main level primary suite, too! It includes custom plantation shutters on its front-side, two walk-in closets and a roomy-beyond-belief ensuite bath with a two-head shower, jacuzzi tub and double vanity. In addition to this room, there is an additional 23x15-foot carpeted room above the garage with two skylights and its own A/C set-up (perfect spot if you work from home, homeschool or need a studio!). Upstairs are three carpeted bedrooms (with plantation shutters) as well as one jack-and-jill bath. The entire back of the house is an open playroom/flex space with its own entrance that connects through storage to two bedrooms. If you are looking for a sizeable space for homeschooling, a home office, gym and or more, it’s all right here! The basement is unfinished, has a walk-up exit and includes rough-ins for a kitchen and bathroom. Your in-law-suite or recreation room utopia are possibilities here, folks! Systems-wise, the home is served by a dual-zone HVAC (both replaced in the last three years), two hot water heaters (50 and 70-gallon), an irrigation system and well water. Beyond its incredible Bowling Green convenience, Dahlgren, the US-301 bridge and Downtown Fredericksburg are accessible within 30 minutes. Richmond is within 45 minutes south. If you’re seeking a dream home that has separate spaces for you, yours and guests... plus an outdoor landscape like few others, this is it!
Location
State VA
County Caroline
Zoning RP
Rooms
Other Rooms Living Room, Dining Room, Primary Bedroom, Bedroom 2, Bedroom 3, Bedroom 4, Kitchen, Family Room, Laundry, Bathroom 2, Bonus Room, Primary Bathroom, Half Bath
Basement Sump Pump, Walkout Stairs, Unfinished, Rough Bath Plumb
Main Level Bedrooms 1
Interior
Interior Features Carpet, Ceiling Fan(s), Breakfast Area, Dining Area, Entry Level Bedroom, Family Room Off Kitchen, Floor Plan - Open, Formal/Separate Dining Room, Kitchen - Gourmet, Kitchen - Island, Kitchen - Table Space, Pantry, Primary Bath(s), Soaking Tub, Upgraded Countertops, Walk-in Closet(s), Wood Floors
Hot Water Propane
Heating Forced Air
Cooling Ceiling Fan(s), Central A/C
Flooring Carpet, Hardwood
Fireplaces Number 2
Fireplaces Type Gas/Propane, Fireplace - Glass Doors, Screen, Wood, Brick
Equipment Built-In Microwave, Cooktop, Dishwasher, Dryer, Icemaker, Oven - Wall, Oven - Double, Refrigerator, Washer
Fireplace Y
Window Features Skylights
Appliance Built-In Microwave, Cooktop, Dishwasher, Dryer, Icemaker, Oven - Wall, Oven - Double, Refrigerator, Washer
Heat Source Propane - Leased
Laundry Dryer In Unit, Washer In Unit, Main Floor
Exterior
Exterior Feature Deck(s), Porch(es), Wrap Around
Parking Features Garage Door Opener, Inside Access, Garage - Side Entry, Garage - Front Entry
Garage Spaces 4.0
Water Access N
View Garden/Lawn, Trees/Woods
Roof Type Shingle
Accessibility None
Porch Deck(s), Porch(es), Wrap Around
Attached Garage 2
Total Parking Spaces 4
Garage Y
Building
Lot Description Backs to Trees, Private, Rear Yard, Trees/Wooded
Story 3
Foundation Concrete Perimeter, Permanent
Sewer Septic = # of BR
Water Well
Architectural Style Colonial, Cape Cod
Level or Stories 3
Additional Building Above Grade, Below Grade
Structure Type Dry Wall,9'+ Ceilings
New Construction N
Schools
Elementary Schools Call School Board
Middle Schools Call School Board
High Schools Caroline
School District Caroline County Public Schools
Others
Senior Community No
Tax ID 71A-1-8
Ownership Fee Simple
SqFt Source Assessor
Security Features Monitored,Security System
Special Listing Condition Standard
Read Less

Bought with Keria Dix • At Your Service Realty
GET MORE INFORMATION




