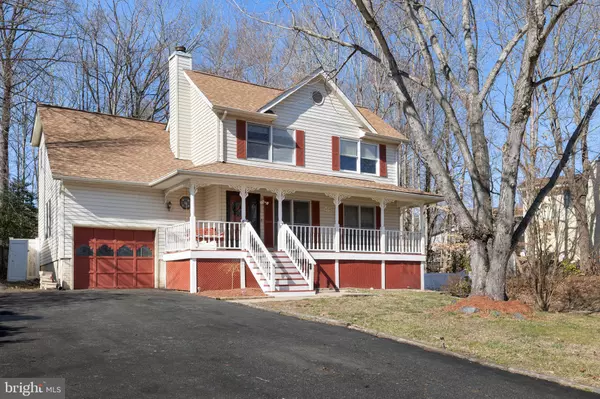For more information regarding the value of a property, please contact us for a free consultation.
11210 ASCOT CIR Fredericksburg, VA 22407
Want to know what your home might be worth? Contact us for a FREE valuation!

Our team is ready to help you sell your home for the highest possible price ASAP
Key Details
Sold Price $420,000
Property Type Single Family Home
Sub Type Detached
Listing Status Sold
Purchase Type For Sale
Square Footage 2,286 sqft
Price per Sqft $183
Subdivision Windsor Place
MLS Listing ID VASP2022740
Sold Date 03/05/24
Style Colonial
Bedrooms 4
Full Baths 2
HOA Y/N N
Abv Grd Liv Area 1,524
Originating Board BRIGHT
Year Built 1990
Annual Tax Amount $2,067
Tax Year 2022
Lot Size 0.420 Acres
Acres 0.42
Property Description
Do not miss this opportunity to come and put your personal touches on this 4 bedroom, 2 bath home in the desirable Windsor Place neighborhood with NO HOA! Situated on a large lot with plenty of parking in the driveway and fully fenced in backyard makes for the perfect home for a family. The main level features a sun filled living room, updated kitchen with newer appliances and cabinets and a bedroom or office with a full bathroom off the hall. Upstairs features a full bath, a primary bedroom with private balcony and 2 other generously sized bedrooms. The fully finished basement makes for the perfect man cave, playroom or close in one of the many open areas for a 5th bedroom. Enjoy entertaining on the large deck that has the perfect spot for an above ground pool, perfect for those hot summer days! New attic insulation (2022), roof (2015), garage door opener (2024), newer HVAC and hot water heater. Your new home is just minutes away from Loriella park, Central Park shopping complex, I-95 and so much more!
Location
State VA
County Spotsylvania
Zoning R1
Rooms
Other Rooms Living Room, Primary Bedroom, Bedroom 2, Bedroom 3, Bedroom 4, Kitchen, Family Room, Den, Study, Other
Basement Fully Finished, Daylight, Partial, Interior Access, Rear Entrance
Main Level Bedrooms 1
Interior
Interior Features Floor Plan - Traditional
Hot Water Electric
Heating Heat Pump(s)
Cooling Heat Pump(s)
Fireplaces Number 1
Equipment Dishwasher, Disposal, Exhaust Fan, Refrigerator, Stove
Fireplace Y
Appliance Dishwasher, Disposal, Exhaust Fan, Refrigerator, Stove
Heat Source Electric
Exterior
Exterior Feature Balcony, Deck(s), Porch(es)
Parking Features Garage - Front Entry, Garage Door Opener
Garage Spaces 1.0
Fence Rear
Utilities Available Cable TV Available
Amenities Available None
Water Access N
View Garden/Lawn
Roof Type Fiberglass
Accessibility None
Porch Balcony, Deck(s), Porch(es)
Road Frontage City/County
Attached Garage 1
Total Parking Spaces 1
Garage Y
Building
Story 2
Foundation Slab
Sewer Public Sewer
Water Public
Architectural Style Colonial
Level or Stories 2
Additional Building Above Grade, Below Grade
Structure Type Vaulted Ceilings
New Construction N
Schools
High Schools Chancellor
School District Spotsylvania County Public Schools
Others
Pets Allowed Y
HOA Fee Include None
Senior Community No
Tax ID 22K8-112-
Ownership Fee Simple
SqFt Source Estimated
Security Features Security System,Smoke Detector
Acceptable Financing Conventional, FHA, VA
Listing Terms Conventional, FHA, VA
Financing Conventional,FHA,VA
Special Listing Condition Standard
Pets Allowed No Pet Restrictions
Read Less

Bought with Nabeel Sheikh Zahid • RE/MAX Executives
GET MORE INFORMATION




