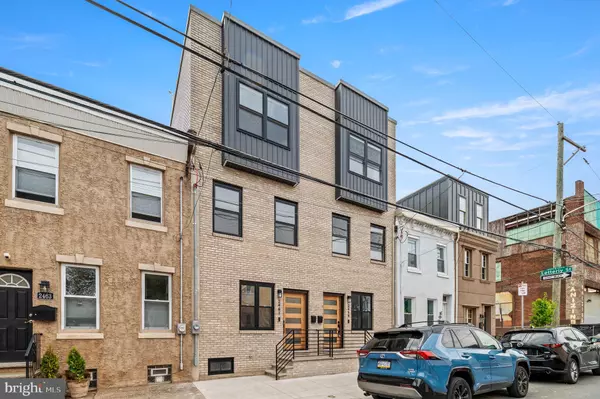For more information regarding the value of a property, please contact us for a free consultation.
2459 GAUL ST Philadelphia, PA 19125
Want to know what your home might be worth? Contact us for a FREE valuation!

Our team is ready to help you sell your home for the highest possible price ASAP
Key Details
Sold Price $530,000
Property Type Townhouse
Sub Type Interior Row/Townhouse
Listing Status Sold
Purchase Type For Sale
Square Footage 2,100 sqft
Price per Sqft $252
Subdivision Fishtown
MLS Listing ID PAPH2310890
Sold Date 03/04/24
Style Straight Thru
Bedrooms 3
Full Baths 2
Half Baths 1
HOA Y/N N
Abv Grd Liv Area 2,100
Originating Board BRIGHT
Year Built 2023
Tax Year 2023
Lot Size 840 Sqft
Acres 0.02
Property Description
Welcome to this meticulously crafted residence boasting 3 bedrooms and 2.5 bathrooms nestled in the vibrant core of Fishtown. You'll be captivated by the timeless charm of the antique white exterior and the bespoke wooden entryway. Step inside to find soaring +9-foot ceilings, creating an airy ambiance in the open-concept living and dining area. This flows seamlessly into a stunning, modern kitchen adorned with quartz countertops and backsplash. The kitchen's centerpiece is a sprawling 10-foot island featuring a stainless steel farmhouse sink, providing ample seating. The kitchen also features Energy Efficient Stainless Steel appliances and access to a fenced backyard with a private patio—an ideal retreat! A thoughtfully placed powder room lies adjacent to the kitchen with custom tiling. Ascend to the second level, where two generously sized bedrooms await, each equipped with ample-sized closets. A well-appointed full bathroom and a walk-in laundry room with Energy Efficient GE washer and dryer complete this floor. On the third level, you'll discover the primary bedroom complete with a custom walk-in closet. The en-suite bathroom is a masterpiece of design, featuring intricate custom tiling, a sleek black Delta Rain Shower System, a deep soaking tub, a custom linen cabinet, and an exquisite wooden double vanity. Large windows grace the bathroom, overlooking the rear of the property. This level is enhanced with a wet bar, perfect for entertaining on the expansive rooftop deck, offering breathtaking city views. Each bathroom is equipped with a Bluetooth speaker system. The fully finished basement below provides versatile space for living, storage, or a dedicated playroom or den. Situated at the heart of Fishtown, a short walk from an array of captivating nightlife venues, renowned restaurants, and charming cafes. Destinations like Loco Pez, Green Eggs Cafe, Coffee House, Martha, Pizza Brain, and Cedar Point are easily accessible. Commuting is a breeze with swift access to I-95 North and South, NJ bridges, and the Philadelphia International Airport. The home also has a 10-year tax abatement. Taxes are not $0. Taxes and square footage are the responsibility of the buyer to have verified.
Location
State PA
County Philadelphia
Area 19125 (19125)
Zoning RSA5
Rooms
Basement Fully Finished
Main Level Bedrooms 3
Interior
Hot Water Natural Gas
Heating Forced Air
Cooling Central A/C
Heat Source Natural Gas
Laundry Has Laundry
Exterior
Water Access N
Accessibility None
Garage N
Building
Story 3
Foundation Other
Sewer Public Sewer
Water Public
Architectural Style Straight Thru
Level or Stories 3
Additional Building Above Grade, Below Grade
New Construction Y
Schools
School District The School District Of Philadelphia
Others
Pets Allowed Y
Senior Community No
Tax ID 312070300
Ownership Fee Simple
SqFt Source Estimated
Special Listing Condition Standard
Pets Description No Pet Restrictions
Read Less

Bought with Brian Wolk • BHHS Fox & Roach At the Harper, Rittenhouse Square
GET MORE INFORMATION




