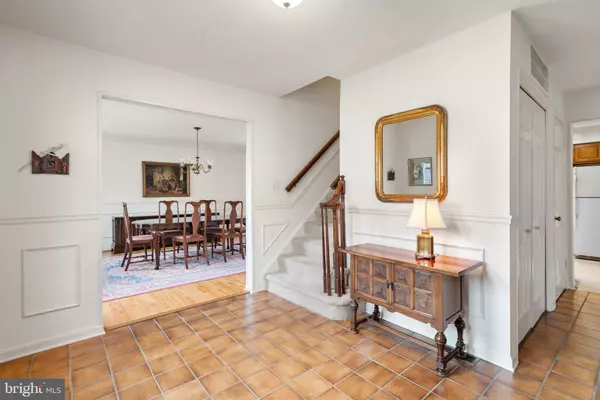For more information regarding the value of a property, please contact us for a free consultation.
6113 GALLERY ST Bowie, MD 20720
Want to know what your home might be worth? Contact us for a FREE valuation!

Our team is ready to help you sell your home for the highest possible price ASAP
Key Details
Sold Price $650,000
Property Type Single Family Home
Sub Type Detached
Listing Status Sold
Purchase Type For Sale
Square Footage 2,710 sqft
Price per Sqft $239
Subdivision Fairview
MLS Listing ID MDPG2101406
Sold Date 03/01/24
Style Colonial
Bedrooms 4
Full Baths 2
Half Baths 1
HOA Fees $12/ann
HOA Y/N Y
Abv Grd Liv Area 2,710
Originating Board BRIGHT
Year Built 1985
Annual Tax Amount $6,537
Tax Year 2023
Lot Size 0.459 Acres
Acres 0.46
Property Description
In the sought-after Fairview neighborhood of Bowie, stands 6113 Gallery Street, a colonial home built in 1985 that has been lovingly maintained by its owners. It's a place made of bricks and mortar, and comfort and convenience. The foyer is large enough to create a drop zone, a great find in any market. On either side of the foyer, wide walkways lead to separate living and dining rooms.
A family room stretches out along the entire left side of the main floor of the home. There's ample space for two living zones, e.g., one for a television and another for something else, like bookshelves, a play area, a game table, a workspace, or whatever you want. The gas fireplace is set in an attractive brick wall. A sliding glass door lets in a lot of light and offers access the deck and the backyard. Thanks to an open concept layout, the kitchen and breakfast room are adjacent to the family room. The breakfast area has a large and scenic picture window and a built-in desk. The kitchen has a gas range, a window that looks out over the backyard, and ample cabinets for storage.
Upstairs, there are four bedrooms, including a primary suite with a private bath and a closet for hiding your clothes, hats, shoes, and treasures. Downstairs, the unfinished basement is bright and warm. The very organized owners added shelves and closets for additional storage.
Outside, mature trees stand tall in the large lot, and the sprinkler system, hidden, helps the summer grass stay green and vibrant. The backyard is encircled by a beautiful wooden picket fence.
The home is in a good location, situated very close to Lidl, and restaurants, about a mile from Starbucks, and about three miles from Harris Teeter and My Organic Market, near the Bowie Golf Club. It's also close to local schools. Google Maps indicates it's a 10-minute drive to Bowie State University and under 30 minutes to the University of Maryland-College Park. Bowie is close to the proposed new site for the FBI Headquarters. Outdoor enthusiasts will appreciate the home's proximity to the Washington, Baltimore, and Annapolis (WB&A) Trail, a 13.1-mile paved trail perfect for biking, hiking, and walking. The nearby metro rail station (New Carrollton, about 16 minutes' drive) and metrobus stop (on Rt. 450) facilitate commuting and exploring the surrounding areas.
With nearly 2800 square feet of space, plus a basement and a garage for two cars, this home is a great find for anyone looking for a thoughtful layout, convenience, and space to spread out.
Location
State MD
County Prince Georges
Zoning RR
Rooms
Other Rooms Living Room, Dining Room, Kitchen, Family Room, Basement, Foyer, Breakfast Room, Laundry
Basement Interior Access, Outside Entrance, Poured Concrete, Rear Entrance, Sump Pump, Unfinished, Windows, Rough Bath Plumb
Interior
Interior Features Breakfast Area, Carpet, Dining Area, Family Room Off Kitchen, Floor Plan - Open, Formal/Separate Dining Room, Kitchen - Eat-In, Stain/Lead Glass, Wood Floors
Hot Water Natural Gas
Heating Forced Air
Cooling Central A/C
Flooring Carpet, Hardwood, Vinyl, Ceramic Tile
Fireplaces Number 1
Fireplaces Type Gas/Propane
Equipment Built-In Microwave, Dishwasher, Dryer - Electric
Fireplace Y
Appliance Built-In Microwave, Dishwasher, Dryer - Electric
Heat Source Natural Gas
Laundry Main Floor
Exterior
Exterior Feature Deck(s)
Parking Features Garage - Front Entry, Garage Door Opener, Inside Access
Garage Spaces 2.0
Fence Picket, Rear
Water Access N
View Garden/Lawn
Roof Type Shingle
Accessibility None
Porch Deck(s)
Attached Garage 2
Total Parking Spaces 2
Garage Y
Building
Story 3
Foundation Slab
Sewer Public Sewer
Water Public
Architectural Style Colonial
Level or Stories 3
Additional Building Above Grade, Below Grade
Structure Type Dry Wall
New Construction N
Schools
School District Prince George'S County Public Schools
Others
Senior Community No
Tax ID 17141698372
Ownership Fee Simple
SqFt Source Assessor
Special Listing Condition Standard
Read Less

Bought with Jeffrey S Ganz • Century 21 Redwood Realty
GET MORE INFORMATION




