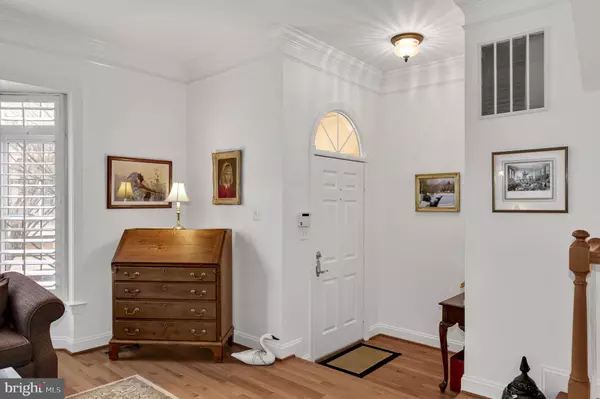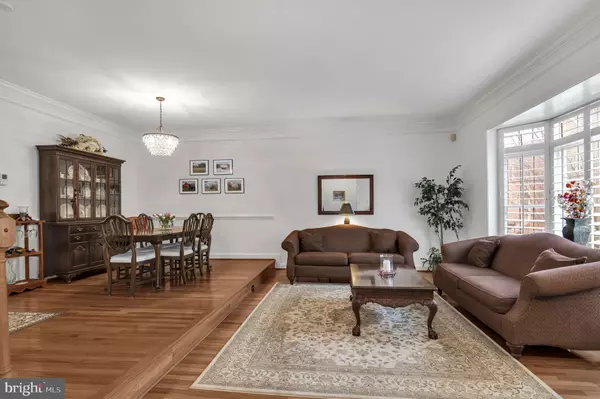For more information regarding the value of a property, please contact us for a free consultation.
10507 JAMES WREN WAY Fairfax, VA 22030
Want to know what your home might be worth? Contact us for a FREE valuation!

Our team is ready to help you sell your home for the highest possible price ASAP
Key Details
Sold Price $820,000
Property Type Townhouse
Sub Type Interior Row/Townhouse
Listing Status Sold
Purchase Type For Sale
Square Footage 2,767 sqft
Price per Sqft $296
Subdivision Chancery Square
MLS Listing ID VAFC2004070
Sold Date 03/01/24
Style Colonial
Bedrooms 3
Full Baths 2
Half Baths 2
HOA Fees $198/mo
HOA Y/N Y
Abv Grd Liv Area 2,767
Originating Board BRIGHT
Year Built 1996
Annual Tax Amount $7,274
Tax Year 2023
Lot Size 1,788 Sqft
Acres 0.04
Property Description
Welcome to your dream home in Fairfax, VA! This stunning 2767 square foot house built in 1996 offers a spacious and modern living experience. With 3 bedrooms 2 full baths and 2 half baths.
Step inside and be greeted by the open concept living-dining room, complete with beautiful hardwood floors, crown moldings, chair railings, bay windows, and plantation shutters. The designer gourmet kitchen was recently updated in 2020 and features new flooring, quartz countertops, a large L-shape island, faux-marble subway tile backsplash, and stainless steel appliances. The breakfast nook in the kitchen offers a cozy space with a built-in bookcase and a walkout to the rear deck, which has had new floor boards replaced in 2022 and railings painted in 2023. The main level also includes a family room off the kitchen with a built-in cabinet and a 2-sided gas insert fireplace, perfect for gatherings and relaxation.
The main bedroom has been beautifully renovated and boasts a vaulted ceiling, large walk-in closet, and an ensuite bathroom with new flooring, a frameless glass shower, a large soaking tub, dual vanity, and a water closet.
The lower level features an updated recreation room with recessed lights, new flooring, a brick fireplace with a gas insert and wood mantle, and a beautiful built-in bookcase. The lower level also includes a washer and dryer, with a new washer replaced in 2023, and an updated powder room.
This house has been meticulously maintained and updated, with both HVAC units replaced in 2020 and fresh paint and updated light fixtures throughout the house between 2020 and 2023.
The friendly neighbors with strong sense of community make this a wonderful place to call home. Enjoy the convenience of being a short distance from downtown Fairfax City, which offers great restaurants and a variety of activities, especially in the warmer weather. Additionally, this home is close to George Mason University and trails for walking and jogging.
Don't miss out on this incredible opportunity to own a beautiful home in Fairfax, VA. Contact us today to schedule a viewing!
Location
State VA
County Fairfax City
Zoning PD-M
Rooms
Basement Connecting Stairway, Daylight, Full, Fully Finished, Garage Access, Rear Entrance
Interior
Hot Water Natural Gas
Heating Central
Cooling Central A/C
Fireplaces Number 2
Fireplaces Type Gas/Propane, Fireplace - Glass Doors, Insert
Fireplace Y
Heat Source Natural Gas
Laundry Has Laundry, Lower Floor, Washer In Unit, Dryer In Unit
Exterior
Parking Features Garage - Front Entry, Inside Access, Additional Storage Area
Garage Spaces 4.0
Amenities Available Common Grounds
Water Access N
Roof Type Shingle
Accessibility None
Attached Garage 2
Total Parking Spaces 4
Garage Y
Building
Story 3
Foundation Slab
Sewer Public Sewer
Water Public
Architectural Style Colonial
Level or Stories 3
Additional Building Above Grade, Below Grade
New Construction N
Schools
Elementary Schools Daniels Run
Middle Schools Call School Board
High Schools Fairfax
School District Fairfax County Public Schools
Others
Pets Allowed Y
HOA Fee Include Common Area Maintenance,Management,Road Maintenance,Reserve Funds,Snow Removal,Trash
Senior Community No
Tax ID 57 4 32 096
Ownership Fee Simple
SqFt Source Assessor
Special Listing Condition Standard
Pets Allowed Cats OK, Dogs OK
Read Less

Bought with Wendy Santantonio • McEnearney Associates, Inc.
GET MORE INFORMATION




