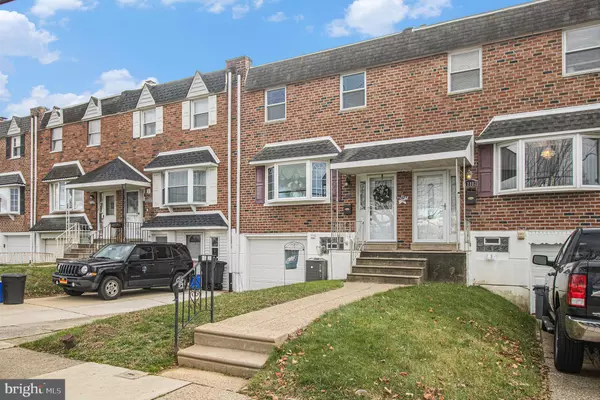For more information regarding the value of a property, please contact us for a free consultation.
12805 DUNKS FERRY RD Philadelphia, PA 19154
Want to know what your home might be worth? Contact us for a FREE valuation!

Our team is ready to help you sell your home for the highest possible price ASAP
Key Details
Sold Price $310,000
Property Type Townhouse
Sub Type Interior Row/Townhouse
Listing Status Sold
Purchase Type For Sale
Square Footage 1,360 sqft
Price per Sqft $227
Subdivision Parkwood
MLS Listing ID PAPH2303158
Sold Date 03/01/24
Style Side-by-Side
Bedrooms 3
Full Baths 1
Half Baths 1
HOA Y/N N
Abv Grd Liv Area 1,360
Originating Board BRIGHT
Year Built 1973
Annual Tax Amount $3,415
Tax Year 2022
Lot Size 1,943 Sqft
Acres 0.04
Lot Dimensions 20.00 x 98.00
Property Description
Welcome to 12805 Dunks Ferry Road in this sought-after section of Parkwood. This 3 bedroom , 1 & 1/2 bath is located across the street from Parkwood Ball fields. This home has been in the same family for 45+ years. This home is in good condition with roof replaced 2017, water heater replaced 2018, heating/ac replaced 01/2022 and windows replaced 2014. No sign on property as per seller. Seller is related to Listing agent. This home is being sold as-is.
Location
State PA
County Philadelphia
Area 19154 (19154)
Zoning RSA4
Direction Northwest
Rooms
Basement Garage Access, Rear Entrance, Walkout Level
Main Level Bedrooms 3
Interior
Interior Features Ceiling Fan(s), Combination Dining/Living, Kitchen - Eat-In, Tub Shower, Wood Floors
Hot Water Natural Gas
Heating Central
Cooling Ceiling Fan(s), Central A/C
Flooring Carpet, Ceramic Tile, Concrete, Hardwood, Vinyl
Equipment Dryer, Washer, Water Heater, Oven - Single, Refrigerator
Furnishings No
Fireplace N
Window Features Bay/Bow,Double Pane,Screens
Appliance Dryer, Washer, Water Heater, Oven - Single, Refrigerator
Heat Source Natural Gas
Laundry Basement
Exterior
Utilities Available Cable TV Available, Electric Available, Natural Gas Available
Water Access N
Roof Type Flat
Accessibility None
Garage N
Building
Story 3
Foundation Slab
Sewer No Septic System, Public Sewer
Water Public
Architectural Style Side-by-Side
Level or Stories 3
Additional Building Above Grade, Below Grade
Structure Type 9'+ Ceilings,Dry Wall
New Construction N
Schools
Elementary Schools Stephen Decatur
Middle Schools Stephen Decatur
High Schools George Washington
School District The School District Of Philadelphia
Others
Pets Allowed Y
Senior Community No
Tax ID 663157700
Ownership Fee Simple
SqFt Source Assessor
Acceptable Financing Cash, FHA, Conventional
Horse Property N
Listing Terms Cash, FHA, Conventional
Financing Cash,FHA,Conventional
Special Listing Condition Standard
Pets Allowed Dogs OK, Cats OK
Read Less

Bought with Jean M Simcox • Exceed Realty
GET MORE INFORMATION




