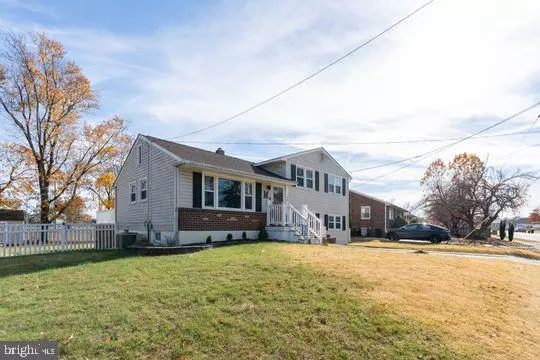For more information regarding the value of a property, please contact us for a free consultation.
138 PATTERSON AVE Gibbstown, NJ 08027
Want to know what your home might be worth? Contact us for a FREE valuation!

Our team is ready to help you sell your home for the highest possible price ASAP
Key Details
Sold Price $296,000
Property Type Single Family Home
Sub Type Detached
Listing Status Sold
Purchase Type For Sale
Square Footage 1,440 sqft
Price per Sqft $205
Subdivision The Village
MLS Listing ID NJGL2036326
Sold Date 02/27/24
Style Split Level
Bedrooms 3
Full Baths 1
Half Baths 1
HOA Y/N N
Abv Grd Liv Area 1,440
Originating Board BRIGHT
Year Built 1958
Annual Tax Amount $4,576
Tax Year 2022
Lot Size 9,750 Sqft
Acres 0.22
Lot Dimensions 78.00 x 125.00
Property Description
Your home awaits in this quiet neighborhood in the Villages. Featuring updated living spaces throughout the home. An amazing vibe erupts through the large living room windows where nature's sun, natural warmth, illuminates the home. You will love the hardwood floors and crown molding also.
A beautifully appointed kitchen, having stainless-steel appliances, helps you create those delicious meals to be shared with those special people in your life. Expand your entertainment experiences with opening the sliding glass doors to the huge deck. Have pets? We have you covered. The large back yard is surrounded with vinyl fencing. On the lower levels you have a huge family room, laundry room, den and half bathroom to complete this home. Another huge plus to this home is the newer windows and HVAC. All this home needs is YOU! The location is close to 295 so you can be in Philly or Delaware pretty quickly.
Location
State NJ
County Gloucester
Area Greenwich Twp (20807)
Zoning RESIDENTIAL
Rooms
Other Rooms Living Room, Primary Bedroom, Bedroom 2, Kitchen, Family Room, Den, Bedroom 1
Basement Partially Finished
Interior
Interior Features Attic, Bar, Combination Kitchen/Dining, Crown Moldings
Hot Water Natural Gas
Heating Baseboard - Hot Water
Cooling Central A/C
Equipment Built-In Microwave, Dishwasher, Oven - Self Cleaning, Oven/Range - Electric, Refrigerator, Dryer - Electric, Washer
Fireplace N
Appliance Built-In Microwave, Dishwasher, Oven - Self Cleaning, Oven/Range - Electric, Refrigerator, Dryer - Electric, Washer
Heat Source Natural Gas
Exterior
Exterior Feature Deck(s)
Garage Spaces 2.0
Water Access N
Roof Type Architectural Shingle
Accessibility None
Porch Deck(s)
Total Parking Spaces 2
Garage N
Building
Story 2.5
Foundation Block
Sewer Public Sewer
Water Public
Architectural Style Split Level
Level or Stories 2.5
Additional Building Above Grade, Below Grade
New Construction N
Schools
Elementary Schools Broad Street
Middle Schools Nehaunsey
High Schools Paulsboro H.S.
School District Greenwich Township Public Schools
Others
Senior Community No
Tax ID 07-00024-00004
Ownership Fee Simple
SqFt Source Assessor
Acceptable Financing Conventional, FHA, Cash
Horse Property N
Listing Terms Conventional, FHA, Cash
Financing Conventional,FHA,Cash
Special Listing Condition Standard
Read Less

Bought with Danielle Gallinaro • Agent06 LLC
GET MORE INFORMATION




