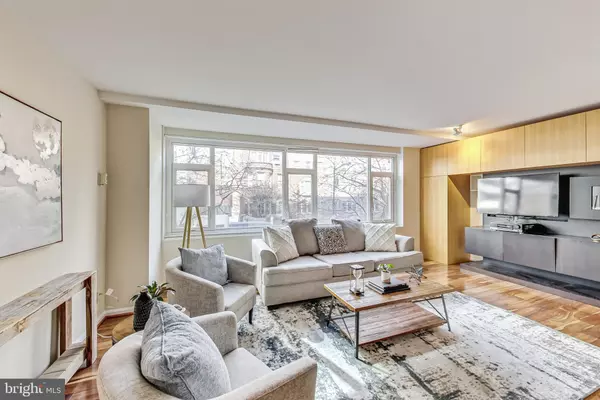For more information regarding the value of a property, please contact us for a free consultation.
1545 18TH ST NW #206 Washington, DC 20036
Want to know what your home might be worth? Contact us for a FREE valuation!

Our team is ready to help you sell your home for the highest possible price ASAP
Key Details
Sold Price $400,000
Property Type Condo
Sub Type Condo/Co-op
Listing Status Sold
Purchase Type For Sale
Square Footage 646 sqft
Price per Sqft $619
Subdivision Dupont Circle
MLS Listing ID DCDC2128652
Sold Date 02/29/24
Style Contemporary
Bedrooms 1
Full Baths 1
Condo Fees $840/mo
HOA Y/N N
Abv Grd Liv Area 646
Originating Board BRIGHT
Year Built 1961
Annual Tax Amount $2,589
Tax Year 2023
Property Description
Extraordinary 1 Bedroom in The Dupont East Condominium located in the heart of the sought after Dupont Circle neighborhood. This well maintained, and updated building boasts a roof deck with sweeping neighborhood and monumental views, a 24/7 front desk, common laundry, and bike storage. Convenience is at your door step! 1 block to the Dupont Circle Metro, easy walk to Dupont Circle Farmers Market, Safeway, and Whole Foods. Daily errands and entertainment are a breeze; whether its shopping, restaurants, or nightlife! Discover something new everyday by exploring the nearby neighborhoods of the West End, Kalorama, Adams Morgan or Georgetown or wandering through Rock Creek Park. This home features Brazilian Hardwood throughout, custom built-ins, and modern lighting. Light baths the living space through the large windows while overlooking picturesque architecture of Q Street. The stylish bathroom features custom tiling and a glass waterfall shower while the galley boasts ample storage and granite counters. VA approved and investor friendly, the condo fee includes: ALL utilities, building management, building maintenance & operations, snow removal, reserve funds, trash & recycling, & 24/7 front desk, and master insurance policy. Pet Friendly!
Location
State DC
County Washington
Zoning PUBLIC RECORD
Rooms
Main Level Bedrooms 1
Interior
Interior Features Floor Plan - Open, Kitchen - Gourmet, Primary Bath(s), Upgraded Countertops, Wood Floors
Hot Water Natural Gas
Heating Wall Unit
Cooling Wall Unit
Flooring Engineered Wood
Equipment Dishwasher, Disposal, Microwave, Oven/Range - Gas, Refrigerator, Stainless Steel Appliances, Stove
Fireplace N
Window Features Double Pane
Appliance Dishwasher, Disposal, Microwave, Oven/Range - Gas, Refrigerator, Stainless Steel Appliances, Stove
Heat Source Natural Gas
Laundry Common
Exterior
Exterior Feature Roof, Terrace
Amenities Available Answering Service, Laundry Facilities, Security
Water Access N
View City
Accessibility Elevator
Porch Roof, Terrace
Garage N
Building
Story 1
Unit Features Mid-Rise 5 - 8 Floors
Sewer Public Sewer
Water Public
Architectural Style Contemporary
Level or Stories 1
Additional Building Above Grade, Below Grade
New Construction N
Schools
School District District Of Columbia Public Schools
Others
Pets Allowed Y
HOA Fee Include Air Conditioning,Gas,Heat,Electricity,Custodial Services Maintenance,Ext Bldg Maint,Management,Insurance,Reserve Funds,Snow Removal,Trash,Laundry,Security Gate
Senior Community No
Tax ID 0156//2062
Ownership Condominium
Security Features Desk in Lobby
Acceptable Financing Conventional, Cash, VA
Listing Terms Conventional, Cash, VA
Financing Conventional,Cash,VA
Special Listing Condition Standard
Pets Allowed Dogs OK, Cats OK, Number Limit
Read Less

Bought with Arlene S Fernandez • Redfin Corp
GET MORE INFORMATION




