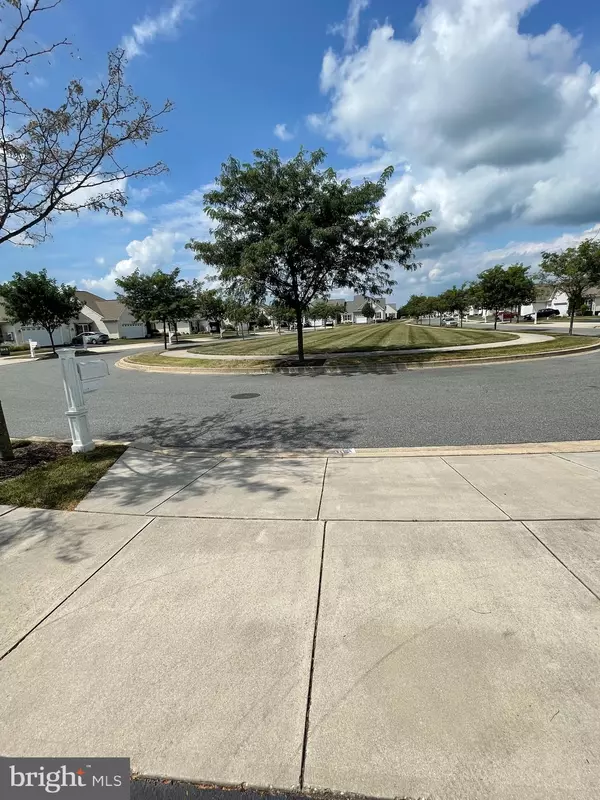For more information regarding the value of a property, please contact us for a free consultation.
21 LATTICE LN Middletown, DE 19709
Want to know what your home might be worth? Contact us for a FREE valuation!

Our team is ready to help you sell your home for the highest possible price ASAP
Key Details
Sold Price $339,000
Property Type Townhouse
Sub Type Interior Row/Townhouse
Listing Status Sold
Purchase Type For Sale
Square Footage 1,425 sqft
Price per Sqft $237
Subdivision Spring Arbor
MLS Listing ID DENC2047616
Sold Date 02/26/24
Style Carriage House
Bedrooms 2
Full Baths 2
HOA Fees $234/mo
HOA Y/N Y
Abv Grd Liv Area 1,425
Originating Board BRIGHT
Year Built 2013
Annual Tax Amount $1,789
Tax Year 2022
Lot Size 3,920 Sqft
Acres 0.09
Lot Dimensions 0.00 x 0.00
Property Description
Immaculate carriage house within the active 55+ community of Spring Arbor in desirable Middletown, Delaware. Professionally landscaped, this property opens to a dramatic two story foyer. Professionally painted with brand new carpet in bedrooms, this beautiful executive-style home boasts an almost new eat-in kitchen with gas cooking and granite counter tops. A separate pantry, endless cabinetry and upgraded fixtures complete the kitchen. Next a spacious living room with recessed lighting and a bonus room that could be a sitting/office area or formal dining room. Tranquil master bedroom has a tray ceiling and includes a master bath and huge walk-in closet. With a split floor plan for privacy, the second bedroom faces the front of the property. Main bath has an extra deep tub for long comfortable soaks. Laundry room with washer and dryer has cabinets and stores the tankless water heater. Brand new automatic garage door and an upstairs loft style storage area that could easily be finished for another living space. All Maytag appliances included. This home is in move-in condition and ready for new owners. New HVAC installed in 2019. Backyard brick patio is perfect for entertaining and can potentially be extended like neighboring properties with Association's Architectural Review process. Clubhouse and community pool within walking distance. Association fee includes exterior maintenance, snow removal, common area maintenance and yard maintenance. Convenient to all major highways with extensive shopping and dining locations in Historic Middletown. Discover this gorgeous oasis and make it yours. All reasonable offers considered.
Location
State DE
County New Castle
Area South Of The Canal (30907)
Zoning 23R-3
Rooms
Other Rooms Other
Main Level Bedrooms 2
Interior
Interior Features Ceiling Fan(s), Kitchen - Eat-In, Soaking Tub, Stall Shower, Walk-in Closet(s), Entry Level Bedroom, Carpet, Recessed Lighting
Hot Water Natural Gas
Heating Central
Cooling Central A/C
Flooring Laminate Plank, Partially Carpeted
Equipment Built-In Microwave, Dishwasher, Disposal, Dryer, Oven/Range - Gas, Refrigerator, Washer, Water Heater - Tankless
Furnishings No
Fireplace N
Appliance Built-In Microwave, Dishwasher, Disposal, Dryer, Oven/Range - Gas, Refrigerator, Washer, Water Heater - Tankless
Heat Source Natural Gas
Laundry Has Laundry, Washer In Unit, Dryer In Unit
Exterior
Exterior Feature Patio(s), Brick
Parking Features Garage Door Opener, Inside Access, Additional Storage Area, Garage - Front Entry
Garage Spaces 2.0
Amenities Available Billiard Room, Club House, Exercise Room, Fitness Center, Game Room, Jog/Walk Path, Library, Meeting Room, Party Room, Picnic Area, Swimming Pool
Water Access N
Accessibility None
Porch Patio(s), Brick
Attached Garage 1
Total Parking Spaces 2
Garage Y
Building
Lot Description Cul-de-sac, Front Yard, Rear Yard
Story 1
Foundation Block
Sewer Public Sewer
Water Public
Architectural Style Carriage House
Level or Stories 1
Additional Building Above Grade, Below Grade
New Construction N
Schools
School District Appoquinimink
Others
Pets Allowed Y
HOA Fee Include Common Area Maintenance,Ext Bldg Maint,Lawn Maintenance,Snow Removal,Water
Senior Community Yes
Age Restriction 55
Tax ID 23-021.00-168
Ownership Fee Simple
SqFt Source Assessor
Acceptable Financing Cash, Conventional
Listing Terms Cash, Conventional
Financing Cash,Conventional
Special Listing Condition Standard
Pets Allowed Cats OK, Dogs OK
Read Less

Bought with William Burgess III • Compass
GET MORE INFORMATION




