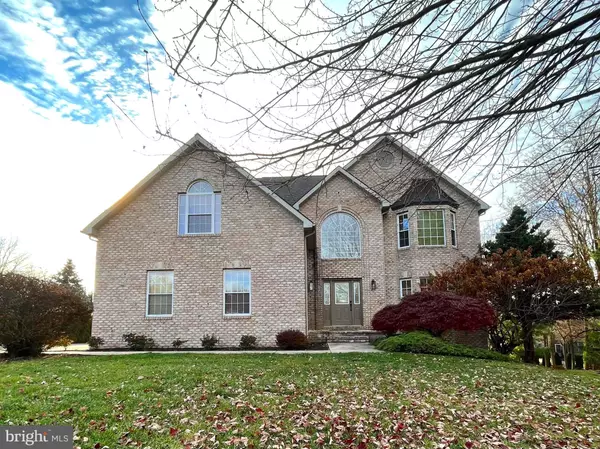For more information regarding the value of a property, please contact us for a free consultation.
11106 DOLORES CT Hagerstown, MD 21742
Want to know what your home might be worth? Contact us for a FREE valuation!

Our team is ready to help you sell your home for the highest possible price ASAP
Key Details
Sold Price $625,000
Property Type Single Family Home
Sub Type Detached
Listing Status Sold
Purchase Type For Sale
Square Footage 4,251 sqft
Price per Sqft $147
Subdivision Black Rock Estates
MLS Listing ID MDWA2018932
Sold Date 02/26/24
Style Colonial
Bedrooms 4
Full Baths 2
Half Baths 1
HOA Fees $8/ann
HOA Y/N Y
Abv Grd Liv Area 3,076
Originating Board BRIGHT
Year Built 2001
Annual Tax Amount $4,922
Tax Year 2023
Lot Size 0.853 Acres
Acres 0.85
Property Description
Move right into this lovely well appointed home! Feel the tranquility as you drive into the peaceful cul-de-sac setting of this 4 sided brick 4400 sq ft center hall colonial nestled in Black Rock Estates. Enter through the light filled 2 story foyer of the main floor complete with updated floors, office with french doors, separate dining room and kitchen open to sunken family room and wood burning fireplace. Retreat from the kitchen to the large rear deck overlooking the expansive yard and stone patio perfect for relaxing, entertaining or simply enjoying the fabulous sunsets. Wood floors complete the upper level consisting of a large primary suite with ample closet space, large laundry room, 3 additional well sized bedrooms and a full bathroom. The daylight lower level offers tons of finished space and walks out to the multilevel stone patio. Conveniently located within 1.1 mile from Ditto Farms Regional Park and Black Rock Golf Course and minutes drive from I-70, it's the perfect home. See Virtual Tour for More Pictures and Interactive Floor Plan.
Location
State MD
County Washington
Zoning RT
Direction East
Rooms
Other Rooms Living Room, Dining Room, Primary Bedroom, Sitting Room, Bedroom 2, Bedroom 3, Bedroom 4, Kitchen, Game Room, Family Room, Breakfast Room, Laundry, Other
Basement Daylight, Full, Walkout Level, Windows, Full, Fully Finished
Interior
Interior Features Breakfast Area, Family Room Off Kitchen, Dining Area, Primary Bath(s), Wood Floors, WhirlPool/HotTub, Floor Plan - Traditional
Hot Water Electric
Heating Forced Air, Heat Pump(s)
Cooling Central A/C, Ceiling Fan(s)
Fireplaces Number 1
Fireplaces Type Wood
Equipment Built-In Microwave, Dishwasher, Stove, Refrigerator, Washer, Dryer
Fireplace Y
Window Features Bay/Bow,Insulated
Appliance Built-In Microwave, Dishwasher, Stove, Refrigerator, Washer, Dryer
Heat Source Electric
Laundry Upper Floor
Exterior
Exterior Feature Deck(s), Patio(s)
Garage Garage - Side Entry
Garage Spaces 2.0
Utilities Available Cable TV Available
Water Access N
View Mountain, Golf Course
Roof Type Architectural Shingle
Street Surface Black Top
Accessibility Other
Porch Deck(s), Patio(s)
Road Frontage City/County
Attached Garage 2
Total Parking Spaces 2
Garage Y
Building
Lot Description Backs to Trees, Landscaping, Level, No Thru Street, Premium, Secluded
Story 3
Foundation Block
Sewer Public Sewer
Water Public
Architectural Style Colonial
Level or Stories 3
Additional Building Above Grade, Below Grade
New Construction N
Schools
School District Washington County Public Schools
Others
Pets Allowed Y
Senior Community No
Tax ID 2218034867
Ownership Fee Simple
SqFt Source Assessor
Security Features Security System,Smoke Detector
Special Listing Condition Standard
Pets Description No Pet Restrictions
Read Less

Bought with Robert J Chew • Berkshire Hathaway HomeServices PenFed Realty
GET MORE INFORMATION




