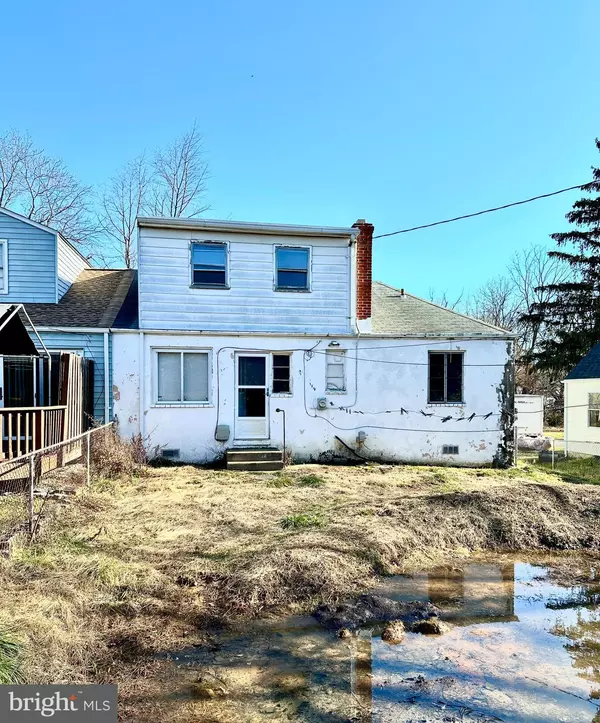For more information regarding the value of a property, please contact us for a free consultation.
612 MEADOW RD Baltimore, MD 21206
Want to know what your home might be worth? Contact us for a FREE valuation!

Our team is ready to help you sell your home for the highest possible price ASAP
Key Details
Sold Price $120,000
Property Type Single Family Home
Sub Type Twin/Semi-Detached
Listing Status Sold
Purchase Type For Sale
Square Footage 778 sqft
Price per Sqft $154
Subdivision Elmwood
MLS Listing ID MDBC2087158
Sold Date 02/21/24
Style Traditional
Bedrooms 2
Full Baths 1
HOA Y/N N
Abv Grd Liv Area 778
Originating Board BRIGHT
Year Built 1949
Annual Tax Amount $1,326
Tax Year 2023
Lot Size 5,208 Sqft
Acres 0.12
Property Description
Excellent cash investor opportunity. This well built semi-detached is on a quiet street with greenspace and kiddie park are across the street. Traditional layout with 7 rooms total. The walk-up attic with dormer could be an additional bedroom. Buyer to verify systems/utilities. Strictly sold as-is. Estate Sale. Schedule your showing to see the renovation possibilities.
Location
State MD
County Baltimore
Zoning RESIDENTIAL
Rooms
Other Rooms Storage Room
Main Level Bedrooms 2
Interior
Interior Features Entry Level Bedroom, Floor Plan - Traditional, Wood Floors
Hot Water Natural Gas
Heating None
Cooling None
Flooring Hardwood, Vinyl
Equipment Washer/Dryer Stacked, Oven/Range - Gas, Water Heater
Fireplace N
Appliance Washer/Dryer Stacked, Oven/Range - Gas, Water Heater
Heat Source None
Laundry Main Floor
Exterior
Exterior Feature Porch(es)
Fence Chain Link
Water Access N
Accessibility None
Porch Porch(es)
Garage N
Building
Story 1.5
Foundation Crawl Space
Sewer Public Sewer
Water Public
Architectural Style Traditional
Level or Stories 1.5
Additional Building Above Grade, Below Grade
New Construction N
Schools
Middle Schools Parkville Middle & Center Of Technology
High Schools Overlea High & Academy Of Finance
School District Baltimore County Public Schools
Others
Senior Community No
Tax ID 04141414000820
Ownership Fee Simple
SqFt Source Assessor
Acceptable Financing Cash
Listing Terms Cash
Financing Cash
Special Listing Condition Probate Listing
Read Less

Bought with Michael J Roberta • Prestige Homes, Inc.
GET MORE INFORMATION




