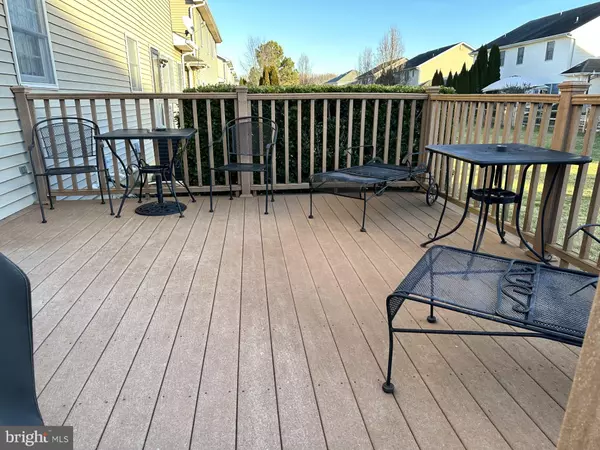For more information regarding the value of a property, please contact us for a free consultation.
27 DYNASTY DR Bear, DE 19701
Want to know what your home might be worth? Contact us for a FREE valuation!

Our team is ready to help you sell your home for the highest possible price ASAP
Key Details
Sold Price $390,000
Property Type Townhouse
Sub Type End of Row/Townhouse
Listing Status Sold
Purchase Type For Sale
Square Footage 2,724 sqft
Price per Sqft $143
Subdivision Mansion Farms
MLS Listing ID DENC2054876
Sold Date 02/20/24
Style Colonial
Bedrooms 3
Full Baths 2
Half Baths 1
HOA Fees $12/ann
HOA Y/N Y
Abv Grd Liv Area 1,800
Originating Board BRIGHT
Year Built 2002
Annual Tax Amount $2,436
Tax Year 2022
Lot Size 5,227 Sqft
Acres 0.12
Property Description
Meticulously cared for home. Original owner has taken pride in caring for this beautiful end unit, 3 bedroom, 2 and a half bathroom home with garage and finished basement. Located in the sought after Manion Farms community and within the Appoquinimink School District makes this a prime desired location. Welcoming open floor plan with 9' ceilings on main floor that includes a foyer with double closet and large living room with bay window allowing lots of natural light. Adjacent to the living room you enter the large country kitchen with upgraded stainless steel appliances, a pantry, sitting area with a sliding glass door opening to the backyard and composite deck. For convivence there is a large walk in laundry area located on the main floor as well as a powder room. The basement includes recessed lighting, 2 finished additional living spaces with an unfinished storage area. Upstairs you will be greeted by a large main bedroom with vaulted ceilings, a large walk-in closet and an ensuite with a large jetted tub, real wood vanity and a large shower. On the 2nd level there is another full bathroom and two more bedrooms with nice sized closets. Near by attractions include large parks with recreation such as Lums Pond, Glasgow Park and YMCA. Shopping, dining and major highways are also near.
Location
State DE
County New Castle
Area Newark/Glasgow (30905)
Zoning R015
Rooms
Basement Fully Finished
Interior
Hot Water Natural Gas
Heating Forced Air
Cooling Central A/C
Window Features Bay/Bow
Heat Source Natural Gas
Laundry Main Floor
Exterior
Parking Features Inside Access
Garage Spaces 1.0
Water Access N
Accessibility None
Attached Garage 1
Total Parking Spaces 1
Garage Y
Building
Story 2
Foundation Concrete Perimeter
Sewer Public Sewer
Water Public
Architectural Style Colonial
Level or Stories 2
Additional Building Above Grade, Below Grade
New Construction N
Schools
School District Appoquinimink
Others
Senior Community No
Tax ID 11-037.30-190
Ownership Fee Simple
SqFt Source Estimated
Acceptable Financing Cash, Conventional, FHA, VA
Listing Terms Cash, Conventional, FHA, VA
Financing Cash,Conventional,FHA,VA
Special Listing Condition Standard
Read Less

Bought with Grace Casella • Keller Williams Realty Wilmington
GET MORE INFORMATION




