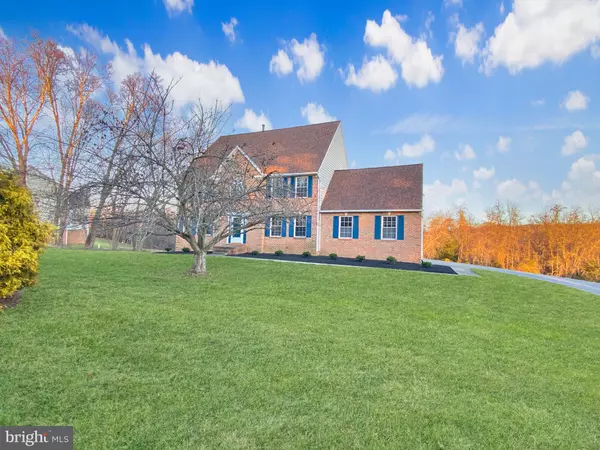For more information regarding the value of a property, please contact us for a free consultation.
13710 HIGHLAND RD Clarksville, MD 21029
Want to know what your home might be worth? Contact us for a FREE valuation!

Our team is ready to help you sell your home for the highest possible price ASAP
Key Details
Sold Price $952,000
Property Type Single Family Home
Sub Type Detached
Listing Status Sold
Purchase Type For Sale
Square Footage 3,828 sqft
Price per Sqft $248
Subdivision Brierly
MLS Listing ID MDHW2035820
Sold Date 02/20/24
Style Colonial
Bedrooms 5
Full Baths 4
Half Baths 1
HOA Fees $57/ann
HOA Y/N Y
Abv Grd Liv Area 2,748
Originating Board BRIGHT
Year Built 1995
Annual Tax Amount $7,560
Tax Year 2023
Lot Size 3.000 Acres
Acres 3.0
Property Description
Seller is requesting all offers in by 6pm Tuesday 1/23. Pitcture-perfect brick Colonial home nestled on a stunning 3-acre lot in the heart of Clarksville. This spacious 5-bedroom, 4.5-bathroom single-family residence is perfect for families seeking comfort, style, and convenience. As you step inside, you'll be greeted by a grand 2-story foyer featuring a beautiful curved oak staircase and newly refinished hardwood floors. The spacious living room, adorned with 4 large windows, crown molding and recessed lighting, is perfect for daily living, home office, play room, etc. The formal dining room, to the right of the entrance foyer, features a beautiful chandlier, crown molding and wall accent lighting. The updated kitchen is a chef's dream, boasting double wall ovens, granite countertops, subway tile backsplash, and brand new stainless steel appliances. Enjoy your morning coffee in the sunny breakfast room, which overlooks the picturesque backyard. The stunning 2-story family room offers a dramatic wall of east-facing windows, flooding the space with natural light, and a cozy wood-burning fireplace for those chilly evenings. Exiting the family room, there is a 20' x 40' patio, perfect for outdoor entertaining and outdoor living. The walk-out basement level also includes a large bedroom, a full bathroom, and a utility/storage room. Upstairs, you'll find four generously-sized bedrooms, each featuring a ceiling fan or light, and three full bathrooms. The primary suite offers a large walk-in closet and en-suite bathroom with separate shower and soaking tub for ultimate relaxation. The convenient upstairs laundry room makes chores a breeze. Recent updates also include new carpet on the main level, newly installed roof, freshly painted interior and exterior, new fixtures throughout. Ideally located within a highly sought-after river hill school district and close to commuter routes, you'll enjoy easy access to Baltimore, DC, and Annapolis. You'll also be less than 10 minutes away from a grocery store, pharmacy, restaurants, and a coffee shop. With ample parking for six cars, this impressive home has it all. Don't miss this incredible opportunity to call 13710 Highland Rd your forever home!
Location
State MD
County Howard
Zoning RRDEO
Rooms
Other Rooms Living Room, Dining Room, Primary Bedroom, Bedroom 2, Bedroom 3, Bedroom 4, Bedroom 5, Kitchen, Game Room, Family Room, Foyer, 2nd Stry Fam Ovrlk, Laundry, Storage Room, Utility Room
Basement Rear Entrance, Fully Finished, Walkout Level
Interior
Interior Features Kitchen - Country, Kitchen - Table Space, Dining Area, Primary Bath(s), WhirlPool/HotTub, Floor Plan - Open, Ceiling Fan(s), Chair Railings, Crown Moldings, Curved Staircase, Formal/Separate Dining Room, Kitchen - Eat-In, Pantry, Recessed Lighting, Soaking Tub, Upgraded Countertops, Walk-in Closet(s), Wood Floors
Hot Water Electric
Heating Central
Cooling Ceiling Fan(s), Central A/C
Fireplaces Number 1
Fireplaces Type Fireplace - Glass Doors, Mantel(s)
Equipment Dishwasher, Extra Refrigerator/Freezer, Icemaker, Microwave, Oven - Self Cleaning, Refrigerator, Water Dispenser, Cooktop, Disposal, Oven - Double, Oven - Wall, Stainless Steel Appliances, Water Heater
Fireplace Y
Window Features Palladian,Screens
Appliance Dishwasher, Extra Refrigerator/Freezer, Icemaker, Microwave, Oven - Self Cleaning, Refrigerator, Water Dispenser, Cooktop, Disposal, Oven - Double, Oven - Wall, Stainless Steel Appliances, Water Heater
Heat Source Oil
Laundry Has Laundry, Upper Floor, Lower Floor, Hookup
Exterior
Exterior Feature Patio(s)
Parking Features Garage - Side Entry, Garage Door Opener, Inside Access
Garage Spaces 6.0
Amenities Available Tennis Courts, Common Grounds
Water Access N
View Trees/Woods
Roof Type Architectural Shingle
Accessibility None
Porch Patio(s)
Attached Garage 2
Total Parking Spaces 6
Garage Y
Building
Lot Description Backs to Trees, Landscaping, Trees/Wooded
Story 3
Foundation Concrete Perimeter
Sewer On Site Septic
Water Well
Architectural Style Colonial
Level or Stories 3
Additional Building Above Grade, Below Grade
Structure Type 9'+ Ceilings,2 Story Ceilings
New Construction N
Schools
Elementary Schools Dayton Oaks
Middle Schools Lime Kiln
High Schools River Hill
School District Howard County Public School System
Others
HOA Fee Include Common Area Maintenance
Senior Community No
Tax ID 1405414822
Ownership Fee Simple
SqFt Source Estimated
Horse Property N
Special Listing Condition Standard
Read Less

Bought with Susan Oh • Giant Realty, Inc.
GET MORE INFORMATION




