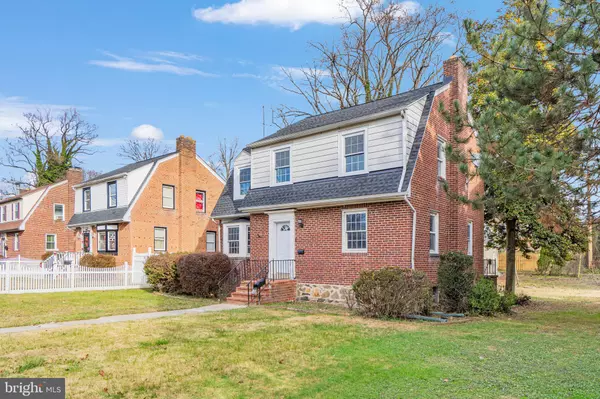For more information regarding the value of a property, please contact us for a free consultation.
5505 PIONEER DR Baltimore, MD 21214
Want to know what your home might be worth? Contact us for a FREE valuation!

Our team is ready to help you sell your home for the highest possible price ASAP
Key Details
Sold Price $295,000
Property Type Single Family Home
Sub Type Detached
Listing Status Sold
Purchase Type For Sale
Square Footage 2,018 sqft
Price per Sqft $146
Subdivision Christopher
MLS Listing ID MDBA2103356
Sold Date 02/16/24
Style Colonial
Bedrooms 4
Full Baths 2
HOA Y/N N
Abv Grd Liv Area 1,612
Originating Board BRIGHT
Year Built 1941
Annual Tax Amount $5,364
Tax Year 2023
Lot Size 8,245 Sqft
Acres 0.19
Property Description
Welcome to 5505 Pioneer Dr, where you'll find a charming colonial home that offers both modern comfort and classic appeal. This spacious residence features 4 bedrooms and 2 bathrooms, with a well-appointed kitchen boasting plenty of cabinet space and brand new stainless steel appliances, complemented by a custom backsplash for added style. The large and sunlit living room opens up to a generous dining room, creating an ideal space for family gatherings. The main level includes a convenient primary bedroom with an en suite bathroom featuring a tile stall shower. Upstairs, you'll discover three additional bedrooms, each providing comfortable living spaces, along with a guest bathroom in the hall featuring a tub/shower combo. The finished basement is a versatile canvas ready for your personal touch, and the property's large backyard includes a patio area, perfect for outdoor enjoyment. A detached garage provides ample storage space for your belongings and projects. Don't miss the opportunity to make 5505 Pioneer Dr your home. Contact us today to schedule a viewing and explore the potential this property offers for comfortable and stylish living.
Location
State MD
County Baltimore City
Zoning R-3
Rooms
Basement Connecting Stairway, Interior Access, Outside Entrance, Sump Pump, Walkout Stairs, Windows, Full, Fully Finished
Main Level Bedrooms 1
Interior
Interior Features Ceiling Fan(s), Crown Moldings, Dining Area, Entry Level Bedroom, Family Room Off Kitchen, Floor Plan - Traditional, Formal/Separate Dining Room, Primary Bath(s), Stall Shower, Tub Shower, Upgraded Countertops, Wainscotting, Chair Railings, Recessed Lighting
Hot Water Electric
Heating Forced Air
Cooling Central A/C
Flooring Ceramic Tile, Luxury Vinyl Plank
Equipment Built-In Microwave, Dishwasher, Oven/Range - Gas, Refrigerator, Stainless Steel Appliances, Washer/Dryer Hookups Only, Water Heater
Fireplace N
Window Features Bay/Bow
Appliance Built-In Microwave, Dishwasher, Oven/Range - Gas, Refrigerator, Stainless Steel Appliances, Washer/Dryer Hookups Only, Water Heater
Heat Source Natural Gas
Laundry Hookup, Lower Floor
Exterior
Exterior Feature Deck(s)
Water Access N
View Trees/Woods
Roof Type Slate
Accessibility None
Porch Deck(s)
Garage N
Building
Story 2
Foundation Concrete Perimeter
Sewer Public Sewer
Water Public
Architectural Style Colonial
Level or Stories 2
Additional Building Above Grade, Below Grade
New Construction N
Schools
School District Baltimore City Public Schools
Others
Senior Community No
Tax ID 0327295402 026
Ownership Fee Simple
SqFt Source Assessor
Acceptable Financing Cash, Conventional, Private, VA
Listing Terms Cash, Conventional, Private, VA
Financing Cash,Conventional,Private,VA
Special Listing Condition Standard
Read Less

Bought with Mark A. Ritter • Revol Real Estate, LLC
GET MORE INFORMATION




