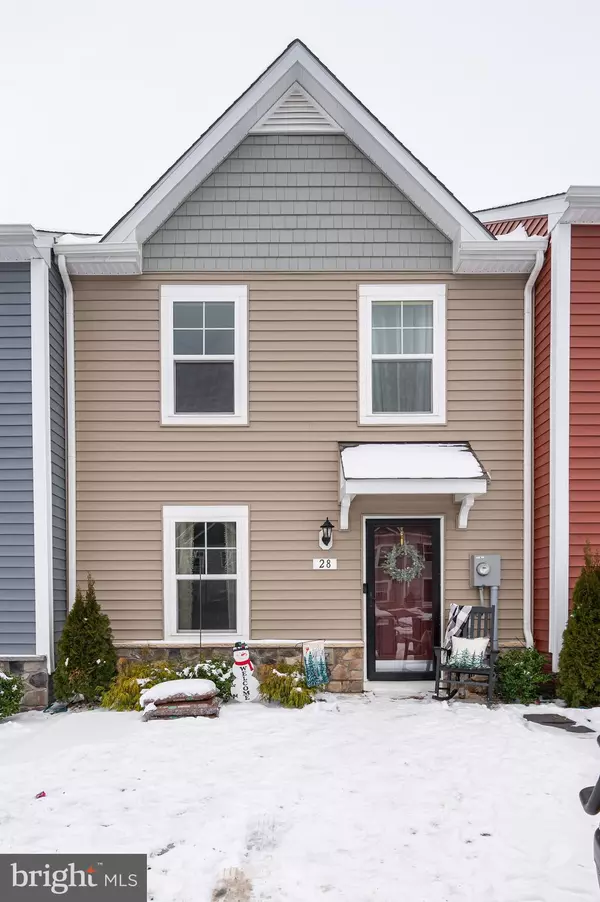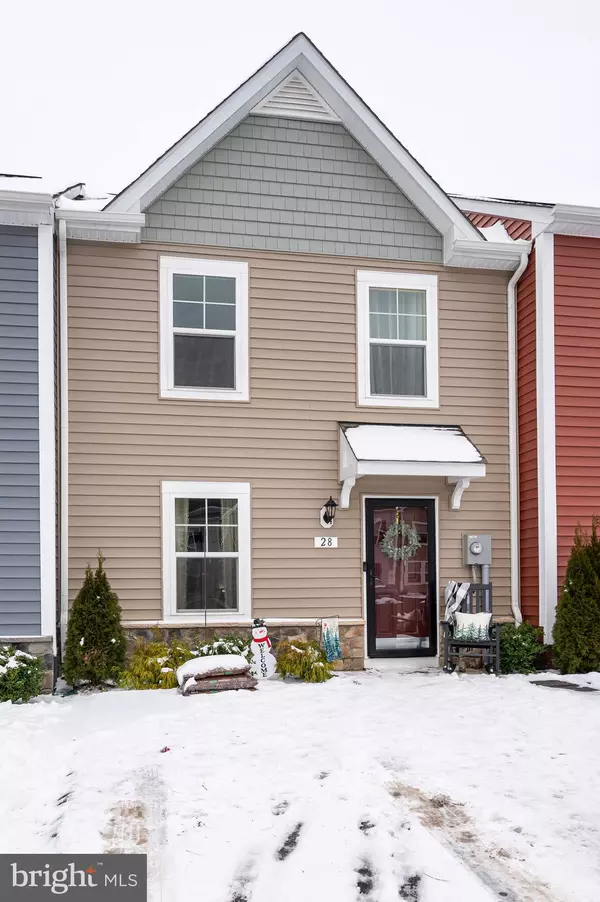For more information regarding the value of a property, please contact us for a free consultation.
28 LOBLOLLY DR Bunker Hill, WV 25413
Want to know what your home might be worth? Contact us for a FREE valuation!

Our team is ready to help you sell your home for the highest possible price ASAP
Key Details
Sold Price $238,500
Property Type Townhouse
Sub Type Interior Row/Townhouse
Listing Status Sold
Purchase Type For Sale
Square Footage 1,544 sqft
Price per Sqft $154
Subdivision Whispering Pines
MLS Listing ID WVBE2025458
Sold Date 02/16/24
Style Colonial
Bedrooms 3
Full Baths 2
Half Baths 1
HOA Fees $50/mo
HOA Y/N Y
Abv Grd Liv Area 1,544
Originating Board BRIGHT
Year Built 2021
Annual Tax Amount $1,271
Tax Year 2022
Lot Dimensions 0.00 x 0.00
Property Description
Step into contemporary elegance with this newly constructed two-level townhome, completed in 2021. HIGHEST AND BEST DUE 1/21/24 by 12pm. With three bedrooms and two full baths and one-half bath. The gleaming stainless-steel appliances complement the granite countertops and under cabinet lighting. The oversized island serves as the focal point, providing both ample workspace and a casual dining area. The kitchen seamlessly flows into the living room and morning room. This home brings in much natural light. Throughout the home, beautiful fixtures add a touch of luxury and modernity. The townhome encompasses a total of 1,544 square feet, providing a comfortable and spacious environment for daily living. The home has 30-year architectural shingles providing long-lasting protection for your home. The 15x8 outdoor patio extends your living space, offering a perfect spot for outdoor dining, entertaining guests, or simply enjoying the fresh air. There is an attached shed outside adds practical storage space. Explore the possibilities and make this newly built gem your haven for years to come. Property being sold as is.
Location
State WV
County Berkeley
Zoning 101
Interior
Interior Features Breakfast Area, Carpet, Ceiling Fan(s), Dining Area, Family Room Off Kitchen, Floor Plan - Open, Kitchen - Island, Pantry, Recessed Lighting, Other
Hot Water Electric
Heating Heat Pump(s)
Cooling Ceiling Fan(s), Central A/C, Heat Pump(s)
Flooring Carpet, Luxury Vinyl Plank
Equipment Dishwasher, Microwave, Oven/Range - Electric, Refrigerator, Stainless Steel Appliances, Stove, Water Heater, Washer, Dryer
Fireplace N
Window Features Insulated
Appliance Dishwasher, Microwave, Oven/Range - Electric, Refrigerator, Stainless Steel Appliances, Stove, Water Heater, Washer, Dryer
Heat Source Electric
Laundry Dryer In Unit, Washer In Unit, Upper Floor
Exterior
Exterior Feature Patio(s)
Garage Spaces 2.0
Utilities Available Electric Available, Sewer Available, Water Available, Other
Water Access N
View Trees/Woods, Street
Roof Type Architectural Shingle
Street Surface Black Top
Accessibility Other
Porch Patio(s)
Total Parking Spaces 2
Garage N
Building
Lot Description Backs to Trees, Rear Yard, Road Frontage
Story 2
Foundation Slab
Sewer Public Sewer
Water Public
Architectural Style Colonial
Level or Stories 2
Additional Building Above Grade, Below Grade
Structure Type Dry Wall
New Construction N
Schools
Elementary Schools Bunker Hill
Middle Schools Musselman
High Schools Musselman
School District Berkeley County Schools
Others
Senior Community No
Tax ID 07 10S003700000000
Ownership Fee Simple
SqFt Source Estimated
Acceptable Financing Cash, Conventional, FHA, USDA, VA
Listing Terms Cash, Conventional, FHA, USDA, VA
Financing Cash,Conventional,FHA,USDA,VA
Special Listing Condition Standard
Read Less

Bought with Rhonda Shade • ERA Oakcrest Realty, Inc.
GET MORE INFORMATION




