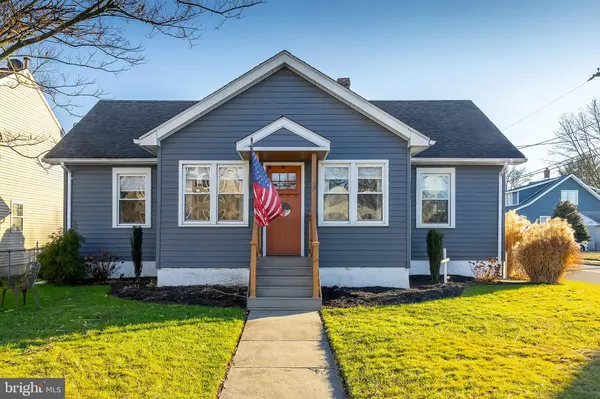For more information regarding the value of a property, please contact us for a free consultation.
28 W BROAD ST Gibbstown, NJ 08027
Want to know what your home might be worth? Contact us for a FREE valuation!

Our team is ready to help you sell your home for the highest possible price ASAP
Key Details
Sold Price $305,000
Property Type Single Family Home
Sub Type Detached
Listing Status Sold
Purchase Type For Sale
Square Footage 1,506 sqft
Price per Sqft $202
MLS Listing ID NJGL2037816
Sold Date 02/16/24
Style Cape Cod
Bedrooms 4
Full Baths 1
HOA Y/N N
Abv Grd Liv Area 1,506
Originating Board BRIGHT
Year Built 1920
Annual Tax Amount $4,843
Tax Year 2022
Lot Size 7,501 Sqft
Acres 0.17
Lot Dimensions 50.00 x 150.00
Property Description
Don't underestimate this adorable home! It's bigger than it looks and perfect for quiet nights at home or entertaining friends and family. Outside, you will notice the newly renovated front porch with maintenance-free composite decking and freshly painted exterior. Just inside, the neutral colors and warm wood floors welcome you into the open living room and dining room. The dining room is also open to the light and bright kitchen with granite counters, stainless steel appliances and pantry. Three great entry-level bedrooms and a full bath round out the first floor. Just up the stairs, the long open second story has two separate spaces with 4 great storage closets in between. These spaces could easily serve as two additional bedrooms, offices or bonus rooms. Still need more room? The full unfinished basement has been utilized as a game room, library, laundry room, office and more. The possibilities are endless! Just out the back door through the kitchen is a concrete patio with included pergola overlooking the fully-fenced back yard and shed. Don't forget about the off-street parking just out the back gate!
*** Home DOES NOT require flood insurance!!!!***
Location
State NJ
County Gloucester
Area Greenwich Twp (20807)
Zoning RESID
Rooms
Other Rooms Living Room, Dining Room, Bedroom 2, Bedroom 3, Bedroom 4, Kitchen, Family Room, Bedroom 1, Laundry, Storage Room, Bonus Room
Basement Full, Unfinished
Main Level Bedrooms 3
Interior
Interior Features Dining Area, Ceiling Fan(s), Entry Level Bedroom, Family Room Off Kitchen, Floor Plan - Open, Pantry, Upgraded Countertops, Window Treatments, Wood Floors
Hot Water Electric
Heating Forced Air
Cooling Central A/C
Flooring Wood
Equipment Built-In Microwave, Dishwasher, Dryer, Oven - Self Cleaning, Refrigerator, Stainless Steel Appliances, Washer
Fireplace N
Window Features Replacement
Appliance Built-In Microwave, Dishwasher, Dryer, Oven - Self Cleaning, Refrigerator, Stainless Steel Appliances, Washer
Heat Source Natural Gas
Laundry Basement
Exterior
Garage Spaces 2.0
Fence Fully, Wood
Water Access N
Roof Type Pitched
Accessibility None
Total Parking Spaces 2
Garage N
Building
Lot Description Corner
Story 1.5
Foundation Brick/Mortar
Sewer Public Sewer
Water Public
Architectural Style Cape Cod
Level or Stories 1.5
Additional Building Above Grade, Below Grade
New Construction N
Schools
Elementary Schools Greenwich Township E.S.
Middle Schools Nehaunsey
High Schools Paulsboro H.S.
School District Greenwich Township Public Schools
Others
Senior Community No
Tax ID 07-00100-00001
Ownership Fee Simple
SqFt Source Assessor
Acceptable Financing Cash, Conventional, FHA, USDA, VA
Listing Terms Cash, Conventional, FHA, USDA, VA
Financing Cash,Conventional,FHA,USDA,VA
Special Listing Condition Standard
Read Less

Bought with W. Scott Sheppard • BHHS Fox & Roach-Vineland
GET MORE INFORMATION




