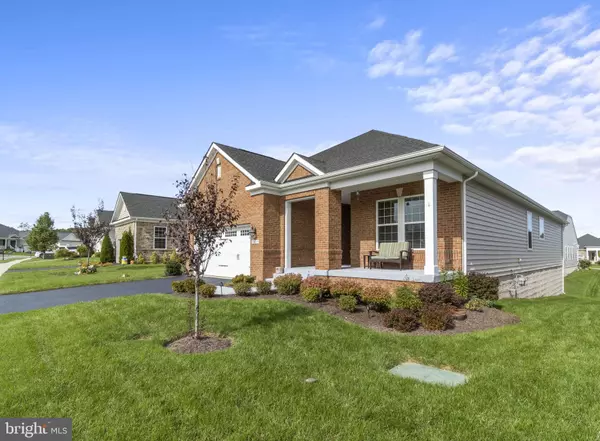For more information regarding the value of a property, please contact us for a free consultation.
9817 BALLS BLUFF DR Fredericksburg, VA 22407
Want to know what your home might be worth? Contact us for a FREE valuation!

Our team is ready to help you sell your home for the highest possible price ASAP
Key Details
Sold Price $585,000
Property Type Single Family Home
Sub Type Detached
Listing Status Sold
Purchase Type For Sale
Square Footage 3,447 sqft
Price per Sqft $169
Subdivision Virginia Heritage At Lee'S Park
MLS Listing ID VASP2020862
Sold Date 02/15/24
Style Ranch/Rambler
Bedrooms 4
Full Baths 3
HOA Fees $260/mo
HOA Y/N Y
Abv Grd Liv Area 2,183
Originating Board BRIGHT
Year Built 2018
Annual Tax Amount $3,574
Tax Year 2022
Lot Size 6,401 Sqft
Acres 0.15
Property Description
Absolutely beautiful and meticulously maintained Huntly model in the desirable Virginia Heritage Active Adult (55+) Community. This main level living, gorgeous home offers custom paint, wood floors, fitted closets, and added crown modeling throughout. Entertain in your spacious dining room with trey ceiling or have a more intimate conversation at the kitchen island/breakfast bar. Cozy up in front of your gas fireplace on those chilly evenings. Relax and enjoy morning coffee or happy hour on your covered back deck (with ceiling fan). The 2 guest rooms share the full, upgraded hall bath and both have fitted closets. Your den/office can easily be a 3rd bedroom and this closet has wonderful wood shelves that can handle the overflow from the pantry closet. The gourmet kitchen offers stainless steel appliances, tile backsplash, corner display cabinet and pantry closet. The primary bedroom with trey ceiling has two spacious walk-in closets that are well designed to keep everything organized. The primary bath has a large tile shower with bench, double sink vanity and separate water closet. And don’t miss the large linen closet! The main level laundry includes a deep utility sink. The finished walkout basement rec room is a wonderful spot for entertaining friends for movie or game night. You could even upgrade the bar area, which already has wood floors, to include a sink. The 4th bedroom is huge and can easily accommodate your overnight guests with a great walk-in closet and adjacent, full, upgraded bathroom. Don’t miss the added crown molding in the basement! The generous storage and workshop areas are the perfect space for any enthusiastic crafter. The 2-car garage is finished and offers space for that deep freezer or extra refrigerator. You don’t want to miss this lovely brick-front home where you’ll enjoy peace and tranquility from your own front porch. NOW about the community! This active adult community is truly that! The Club House offers a game room, fitness room, exercise room, meeting rooms and more. Bring your swimsuits and racquets! Join a club or group and learn something new and take advantage of the monthly social gathering. Schedule a private tour today or visit us this weekend at our Open Houses!
Location
State VA
County Spotsylvania
Zoning P2*
Rooms
Other Rooms Dining Room, Primary Bedroom, Bedroom 2, Bedroom 3, Bedroom 4, Kitchen, Study, Great Room, Laundry, Recreation Room, Storage Room, Bathroom 2, Bathroom 3, Primary Bathroom
Basement Daylight, Full, Full, Heated, Interior Access, Outside Entrance, Partially Finished, Poured Concrete, Rear Entrance, Sump Pump, Walkout Level, Windows, Workshop
Main Level Bedrooms 3
Interior
Interior Features Ceiling Fan(s), Crown Moldings, Entry Level Bedroom, Family Room Off Kitchen, Floor Plan - Open, Formal/Separate Dining Room, Kitchen - Gourmet, Kitchen - Island, Pantry, Primary Bath(s), Recessed Lighting, Stall Shower, Upgraded Countertops, Walk-in Closet(s), Other, Tub Shower
Hot Water Electric
Heating Forced Air
Cooling Central A/C
Flooring Engineered Wood, Carpet, Ceramic Tile
Fireplaces Number 1
Fireplaces Type Corner, Fireplace - Glass Doors, Gas/Propane, Mantel(s)
Equipment Built-In Microwave, Cooktop, Dishwasher, Disposal, Oven - Wall, Range Hood, Refrigerator, Stainless Steel Appliances, Washer/Dryer Hookups Only, Water Heater
Fireplace Y
Window Features Low-E,Screens
Appliance Built-In Microwave, Cooktop, Dishwasher, Disposal, Oven - Wall, Range Hood, Refrigerator, Stainless Steel Appliances, Washer/Dryer Hookups Only, Water Heater
Heat Source Natural Gas
Laundry Main Floor
Exterior
Exterior Feature Deck(s), Porch(es)
Parking Features Garage - Front Entry, Garage Door Opener, Inside Access
Garage Spaces 2.0
Amenities Available Billiard Room, Cable, Club House, Common Grounds, Exercise Room, Fitness Center, Game Room, Gated Community, Meeting Room, Party Room, Pool - Indoor, Pool - Outdoor, Tennis Courts
Water Access N
Accessibility 36\"+ wide Halls, Doors - Lever Handle(s)
Porch Deck(s), Porch(es)
Attached Garage 2
Total Parking Spaces 2
Garage Y
Building
Story 2
Foundation Concrete Perimeter
Sewer Public Sewer
Water Public
Architectural Style Ranch/Rambler
Level or Stories 2
Additional Building Above Grade, Below Grade
New Construction N
Schools
School District Spotsylvania County Public Schools
Others
HOA Fee Include Common Area Maintenance,High Speed Internet,Management,Pool(s),Security Gate,Recreation Facility,Trash
Senior Community Yes
Age Restriction 55
Tax ID 35M25-235-
Ownership Fee Simple
SqFt Source Assessor
Security Features Security System,Security Gate,Smoke Detector
Acceptable Financing Cash, Conventional, FHA, VA
Listing Terms Cash, Conventional, FHA, VA
Financing Cash,Conventional,FHA,VA
Special Listing Condition Standard
Read Less

Bought with Tracey L Farmer • Century 21 Redwood Realty
GET MORE INFORMATION




