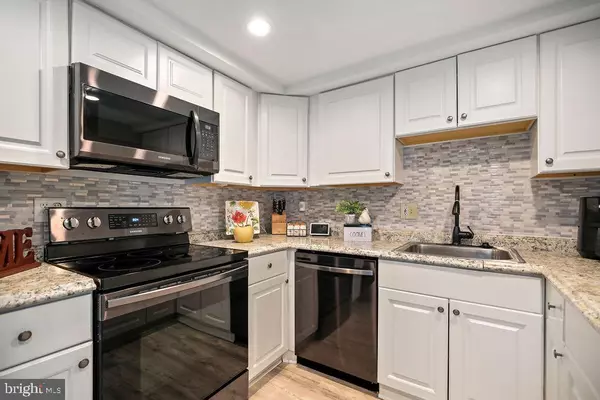For more information regarding the value of a property, please contact us for a free consultation.
73 ADAMS ST Swedesboro, NJ 08085
Want to know what your home might be worth? Contact us for a FREE valuation!

Our team is ready to help you sell your home for the highest possible price ASAP
Key Details
Sold Price $275,000
Property Type Townhouse
Sub Type Interior Row/Townhouse
Listing Status Sold
Purchase Type For Sale
Square Footage 1,636 sqft
Price per Sqft $168
Subdivision Logan Woods
MLS Listing ID NJGL2037520
Sold Date 02/09/24
Style Contemporary
Bedrooms 3
Full Baths 2
Half Baths 1
HOA Fees $21/ann
HOA Y/N Y
Abv Grd Liv Area 1,636
Originating Board BRIGHT
Year Built 1979
Annual Tax Amount $3,448
Tax Year 2022
Lot Size 3,510 Sqft
Acres 0.08
Lot Dimensions 30.00 x 117.00
Property Description
BEAUTIFULLY UPDATED WITH OPEN FLOOR PLAN in LOGAN TOWNSHIP SCHOOL DISTRICT has 3 Beds, 2 1/2 Baths, LOW TAXES, NEW Roof (2yrs), NEW Water Heater (1yr), NEWER Furnace & Air Conditioner, NEWER Windows, Garage, BEAUTIFUL Primary Suite, Extended Back Patio, and FULLY Fenced Yard! Walk to the COMMUNTIY POOL(2 Minutes), Public Library, and Walkable to Elementary School! The Owners have Maintained and Updated this Home Beautifully. From the Moment you Arrive you'll see Beautiful Landscaping, Garage with NEW Electric Opener, TONS of Storage & Nice Concrete Driveway, FENCED Yard and a Cute Little Front Porch. Head into your Livingroom where you'll be Greeted by an Incredible CATHEDRAL Ceiling with Bright Windows, Luxury Vinyl Plank Floors, and Coat Closet. Open to your Dining Room Featuring 2 Bright Windows, Vinyl Wood Floors, and Pretty Chandelier. Your Amazing EAT IN Kitchen Showcases Tons of Counterspace, Stainless Steel Appliance Package, Plenty of Pretty White Cabinetry, Nice Mosaic Tile Backsplash, Recessed Lights, and More Beautiful Vinyl Plank Flooring! Open to your Family Room, This Space is Truly the Heart of the Home! The Family Room has a Large Window, WOOD BURNING Fireplace, Ceiling Fan, Vinyl Floors and Sliding Glass Door to your Awesome FULLY Fenced Yard with EXTENDED Concrete Patio, Nice Landscaping, and new Outdoor Spigots. Back inside there is a Powder Room on the Main Level with a Nice Grey Storage Vanity, Vinyl Plank Floors, and Pretty Light, as well as, a Spacious Laundry Room Complete with Built In Shelving and Washer/ Dryer INCLUDED! Upstairs there are 2 Nice size Bedrooms Featuring Large Closets, Bright Windows, Soft Carpet, and Ceiling Fans. The Hallway has a Nice Linen Closet, and a Full Bath Complete with White Storage Vanity, Pretty Light, and Nicely Tiled Tub/ Shower Combo. To Complete this Home is a GORGEOUS Primary Bedroom and Bath! This Space has a Huge Walk In Closet, 2 Bright Windows, Soft Carpet, Ceiling fan, and Beautiful Bath with White Storage Vanity, Frosted Glass Stall Shower, Vinyl Floors and Pretty Mirror and Light! Enjoy Town Events Such as the Annual Holiday Parade!! Shopping, banking, fast food, Dunkin Donuts, Starbucks and social establishments are just a short drive/walk across the street. Easy Access to Area Roads including 295. Make Your Appointment Today to View This Wonderful Home-Before It's Too Late!!
Location
State NJ
County Gloucester
Area Logan Twp (20809)
Zoning RES
Rooms
Other Rooms Living Room, Dining Room, Primary Bedroom, Bedroom 2, Bedroom 3, Kitchen, Family Room
Main Level Bedrooms 3
Interior
Interior Features Attic, Carpet, Ceiling Fan(s), Combination Dining/Living, Combination Kitchen/Dining, Combination Kitchen/Living, Dining Area, Family Room Off Kitchen, Floor Plan - Open, Kitchen - Eat-In, Primary Bath(s), Recessed Lighting, Stall Shower, Tub Shower, Walk-in Closet(s)
Hot Water Electric
Heating Forced Air
Cooling Central A/C
Flooring Luxury Vinyl Plank, Carpet, Luxury Vinyl Tile
Fireplaces Number 1
Fireplaces Type Wood
Equipment Refrigerator, Dishwasher, Built-In Microwave, Oven/Range - Electric, Washer, Dryer
Fireplace Y
Window Features Vinyl Clad,Double Hung
Appliance Refrigerator, Dishwasher, Built-In Microwave, Oven/Range - Electric, Washer, Dryer
Heat Source Oil
Laundry Main Floor
Exterior
Exterior Feature Patio(s)
Parking Features Additional Storage Area, Garage - Front Entry, Garage Door Opener, Inside Access
Garage Spaces 2.0
Fence Fully, Wood
Amenities Available Swimming Pool
Water Access N
Roof Type Pitched,Shingle
Accessibility None
Porch Patio(s)
Attached Garage 1
Total Parking Spaces 2
Garage Y
Building
Lot Description Level, Landscaping
Story 2
Foundation Concrete Perimeter
Sewer Public Sewer
Water Public
Architectural Style Contemporary
Level or Stories 2
Additional Building Above Grade, Below Grade
Structure Type Cathedral Ceilings
New Construction N
Schools
Elementary Schools Center Square E.S.
Middle Schools Logan Es
High Schools Kingsway Regional H.S.
School District Logan Township Public Schools
Others
HOA Fee Include Common Area Maintenance,Snow Removal,Trash,Pool(s)
Senior Community No
Tax ID 09-02503-00002
Ownership Fee Simple
SqFt Source Assessor
Acceptable Financing FHA, Cash, Conventional, VA
Listing Terms FHA, Cash, Conventional, VA
Financing FHA,Cash,Conventional,VA
Special Listing Condition Standard
Read Less

Bought with George J Kelly • Keller Williams Realty - Cherry Hill
GET MORE INFORMATION




