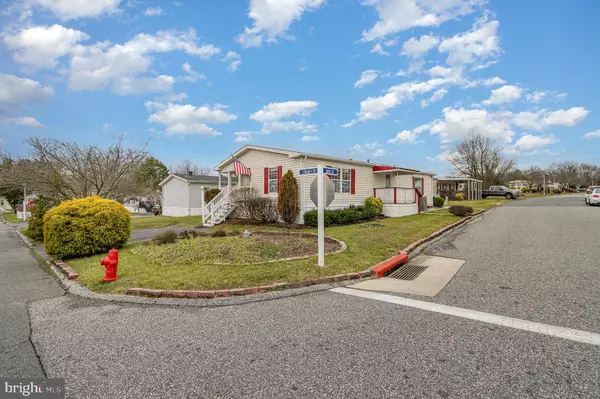For more information regarding the value of a property, please contact us for a free consultation.
1902 CHIPPER DR Edgewood, MD 21040
Want to know what your home might be worth? Contact us for a FREE valuation!

Our team is ready to help you sell your home for the highest possible price ASAP
Key Details
Sold Price $70,000
Property Type Manufactured Home
Sub Type Manufactured
Listing Status Sold
Purchase Type For Sale
Square Footage 1,200 sqft
Price per Sqft $58
Subdivision Harford Mobile Village
MLS Listing ID MDHR2028184
Sold Date 02/09/24
Style Ranch/Rambler
Bedrooms 3
Full Baths 2
HOA Y/N N
Abv Grd Liv Area 1,200
Originating Board BRIGHT
Year Built 2003
Tax Year 2020
Property Description
Welcome home! Cozy up on the covered front porch or step inside this bright and airy double-wide home, featuring 3 beds and 2 full baths, along with a wonderful open floor plan. Upon entering the home, you will be greeted by a spacious main living area, perfect for everyday moments and casual gatherings. Attached you will find a functional eat-in kitchen complete with a newer dishwasher (2023) and new garbage disposal (2023). Continue further and you find a separate laundry room, providing practicality and easy access with a door leading outside to the side entrance. The large primary bedroom comes with its own ensuite bath, featuring a soaking tub and a separate shower. The home also boast two more additional spacious bedrooms which are complemented by a second full bathroom that guarantees convenience and accessibility for all. This move in ready home is perfect for growing families or for anyone interested in one level living! Additional updates include: New Thermo Pride HVAC system (2021) and New 40 gallon water heater (2022). Park rent includes trash and recycling, maintenance of common areas, snow removal and use of the community pool! Homeowners are responsible for all other utilities. Schedule a showing today!
Location
State MD
County Harford
Zoning UNKNOWN
Rooms
Main Level Bedrooms 3
Interior
Interior Features Ceiling Fan(s), Kitchen - Eat-In, Kitchen - Table Space, Primary Bath(s), Stall Shower, Entry Level Bedroom, Floor Plan - Open, Pantry, Skylight(s), Other
Hot Water Electric
Heating Forced Air
Cooling Ceiling Fan(s), Central A/C
Flooring Vinyl
Equipment Built-In Microwave, Built-In Range, Dryer - Front Loading, Dual Flush Toilets, ENERGY STAR Clothes Washer, Exhaust Fan, Refrigerator, Washer, Water Heater
Fireplace N
Window Features Double Pane,Screens
Appliance Built-In Microwave, Built-In Range, Dryer - Front Loading, Dual Flush Toilets, ENERGY STAR Clothes Washer, Exhaust Fan, Refrigerator, Washer, Water Heater
Heat Source Propane - Leased
Laundry Main Floor, Has Laundry, Washer In Unit, Dryer In Unit
Exterior
Exterior Feature Porch(es)
Garage Spaces 2.0
Water Access N
View Garden/Lawn, Street
Accessibility None
Porch Porch(es)
Total Parking Spaces 2
Garage N
Building
Lot Description Corner, Landscaping
Story 1
Sewer Public Sewer
Water Public
Architectural Style Ranch/Rambler
Level or Stories 1
Additional Building Above Grade
New Construction N
Schools
School District Harford County Public Schools
Others
Pets Allowed Y
Senior Community No
Tax ID NO TAX RECORD
Ownership Ground Rent
SqFt Source Estimated
Special Listing Condition Standard
Pets Allowed Size/Weight Restriction
Read Less

Bought with Heather L Ptaszynski • Long & Foster Real Estate, Inc.
GET MORE INFORMATION




