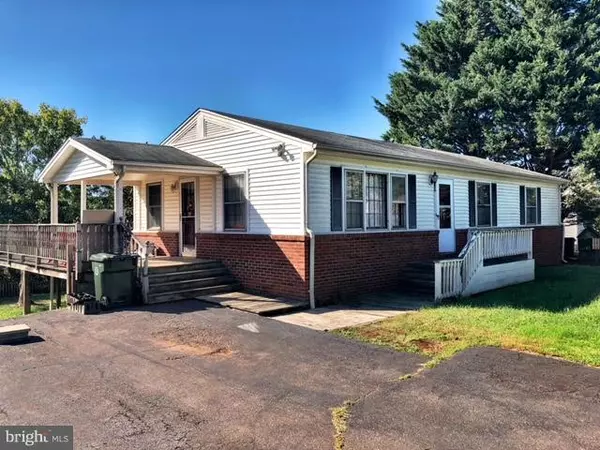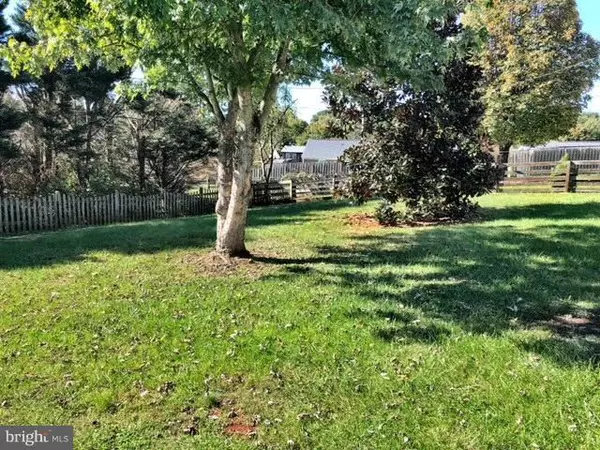For more information regarding the value of a property, please contact us for a free consultation.
305 CHESTNUT DR Culpeper, VA 22701
Want to know what your home might be worth? Contact us for a FREE valuation!

Our team is ready to help you sell your home for the highest possible price ASAP
Key Details
Sold Price $175,000
Property Type Single Family Home
Sub Type Detached
Listing Status Sold
Purchase Type For Sale
Square Footage 1,451 sqft
Price per Sqft $120
Subdivision Farmington Heights
MLS Listing ID 1003151809
Sold Date 12/08/17
Style Ranch/Rambler
Bedrooms 3
Full Baths 1
Half Baths 1
HOA Y/N N
Abv Grd Liv Area 1,262
Originating Board MRIS
Year Built 1972
Annual Tax Amount $1,574
Tax Year 2017
Lot Size 10,890 Sqft
Acres 0.25
Property Description
Handyman special. Just minutes from shopping and restaurants, this great home is awaiting your finishing touches. Kitchen has been remodeled with new cabinets, some appliances and granite countertops. Full bath has been updated as well. Hardwood floors in living room and bedrooms. Tons of space in the basement to double your finished square footage! One finished room in basement now.
Location
State VA
County Culpeper
Zoning R1
Rooms
Basement Rear Entrance, Outside Entrance, Improved, Partially Finished, Rough Bath Plumb, Space For Rooms, Walkout Stairs
Main Level Bedrooms 3
Interior
Interior Features Combination Kitchen/Dining
Hot Water Electric
Heating Forced Air
Cooling Heat Pump(s)
Fireplace N
Heat Source Natural Gas
Exterior
Exterior Feature Deck(s), Porch(es)
Fence Rear
Water Access N
Accessibility None
Porch Deck(s), Porch(es)
Garage N
Private Pool N
Building
Story 2
Sewer Public Sewer
Water Public
Architectural Style Ranch/Rambler
Level or Stories 2
Additional Building Above Grade, Below Grade
New Construction N
Schools
Elementary Schools Farmington
Middle Schools Floyd T. Binns
High Schools Eastern View
School District Culpeper County Public Schools
Others
Senior Community No
Tax ID 50-C-3-C-16
Ownership Fee Simple
Special Listing Condition Standard
Read Less

Bought with Karla I Daniels • RE/MAX Home Realty
GET MORE INFORMATION




