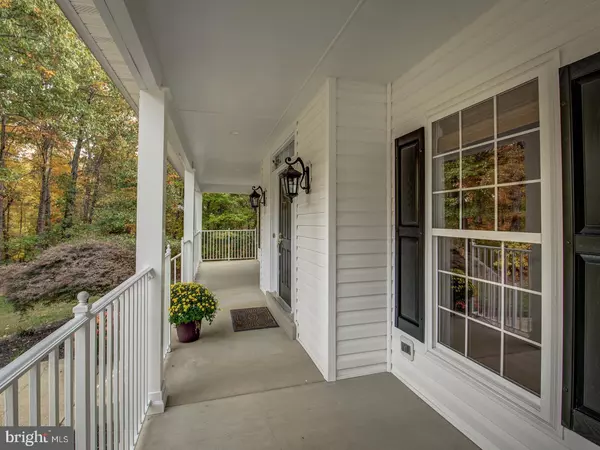For more information regarding the value of a property, please contact us for a free consultation.
483 POPLAR RD Fredericksburg, VA 22406
Want to know what your home might be worth? Contact us for a FREE valuation!

Our team is ready to help you sell your home for the highest possible price ASAP
Key Details
Sold Price $745,000
Property Type Single Family Home
Sub Type Detached
Listing Status Sold
Purchase Type For Sale
Square Footage 4,418 sqft
Price per Sqft $168
Subdivision Majestic Ridge Estates
MLS Listing ID VAST2024876
Sold Date 02/05/24
Style Colonial
Bedrooms 5
Full Baths 3
Half Baths 1
HOA Y/N N
Abv Grd Liv Area 2,782
Originating Board BRIGHT
Year Built 2002
Annual Tax Amount $4,217
Tax Year 2020
Lot Size 3.485 Acres
Acres 3.48
Property Description
** Immediate Occupancy -- Move in Ready **
Private country feel, with beautiful views, yet minutes from all amenities. Traditional Colonial in style with an open floor plan in this 5 bedroom and 3 and a half baths home. No expense was spared with the many updates. This estate home boasts of a large Gourmet Kitchen with Granite Countertops, Maple Cabinets, Stone Backsplash and updated Appliances; Cathedral Ceiling in the Master Suite, a Contemporary Master Bath with a Freestanding Soaking Tub and Towel Warmer, and Shower with Glass Enclosure. All bedrooms are Oversized with Closet Organizers. The home has a Large Sunroom with Vaulted Ceilings with Skylights, two Gas fireplaces, a 14' x 22' deck w/electric Sunsetter Awning, Gutter guards – so no more cleaning gutters and a whole house Generac standby generator. The house has Low-energy windows throughout (including the garage). The large finished open floor plan basement includes a fireplace and is perfect for entertaining a few dozen of your friends and family. The basement has its own private en suite with bedroom, with an updated bath, kitchen with all appliances and a laundry room with a washer and dryer. The basement has a large (175 sq ft) concrete enclosed storage room that could be made into a Wine or Root Cellar, or a Safe Room. For the Car Enthusiast – this home has an oversized finished three (3) car garage (over 700 sq ft) with insulated windows and garage doors and a garage heater. Three garage doors with individual garage doors openers. Outside is welcoming with expansive front porch (175 sq ft) and a 3.48 acre lot. You cannot replicate this home today for this price. Hurry as this will not last long!
The Owner is a licensed Realtor.
Location
State VA
County Stafford
Zoning A1
Direction East
Rooms
Other Rooms Living Room, Dining Room, Bedroom 2, Bedroom 4, Bedroom 5, Kitchen, Family Room, Foyer, Sun/Florida Room, Laundry, Mud Room, Office, Recreation Room, Storage Room, Bathroom 1, Bathroom 3
Basement Full
Interior
Interior Features Carpet, Ceiling Fan(s), Chair Railings, Crown Moldings, Family Room Off Kitchen, Floor Plan - Traditional, Kitchen - Gourmet, Kitchen - Island, Pantry, Recessed Lighting, Skylight(s), Soaking Tub, Stall Shower, Upgraded Countertops, Wainscotting, Walk-in Closet(s), Wood Floors
Hot Water Propane
Heating Heat Pump(s), Forced Air
Cooling Central A/C
Flooring Carpet, Hardwood, Ceramic Tile
Fireplaces Number 2
Fireplaces Type Gas/Propane, Mantel(s)
Equipment Built-In Microwave, Built-In Range, Cooktop, Cooktop - Down Draft, Dishwasher, Disposal, Exhaust Fan, Extra Refrigerator/Freezer, Icemaker, Refrigerator
Furnishings No
Fireplace Y
Window Features Double Pane,Double Hung
Appliance Built-In Microwave, Built-In Range, Cooktop, Cooktop - Down Draft, Dishwasher, Disposal, Exhaust Fan, Extra Refrigerator/Freezer, Icemaker, Refrigerator
Heat Source Electric, Propane - Owned
Laundry Main Floor, Basement
Exterior
Exterior Feature Deck(s), Porch(es)
Garage Built In, Garage - Side Entry
Garage Spaces 7.0
Utilities Available Propane, Cable TV Available
Water Access N
View Trees/Woods
Roof Type Asphalt
Accessibility Other
Porch Deck(s), Porch(es)
Attached Garage 3
Total Parking Spaces 7
Garage Y
Building
Lot Description Backs to Trees
Story 3
Foundation Concrete Perimeter
Sewer Septic < # of BR
Water Well
Architectural Style Colonial
Level or Stories 3
Additional Building Above Grade, Below Grade
Structure Type 9'+ Ceilings,2 Story Ceilings,Tray Ceilings
New Construction N
Schools
Elementary Schools Hartwood
Middle Schools T. Benton Gayle
High Schools Mountain View
School District Stafford County Public Schools
Others
Pets Allowed N
Senior Community No
Tax ID 36C 3
Ownership Fee Simple
SqFt Source Estimated
Security Features Security System
Acceptable Financing Conventional, FHA, VA
Horse Property N
Listing Terms Conventional, FHA, VA
Financing Conventional,FHA,VA
Special Listing Condition Standard
Read Less

Bought with Tanya R Johnson • Keller Williams Realty
GET MORE INFORMATION




