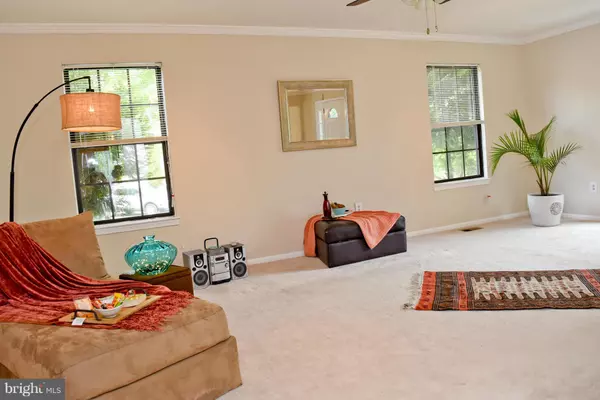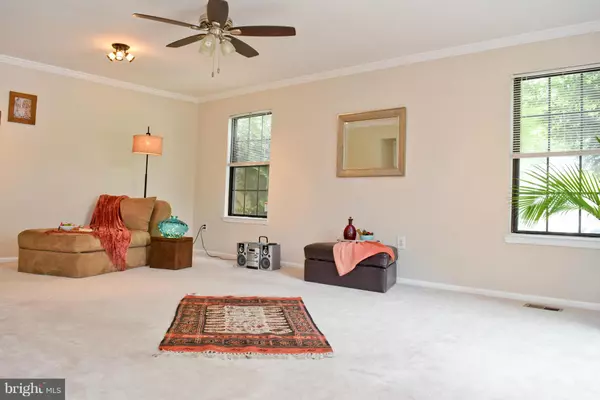For more information regarding the value of a property, please contact us for a free consultation.
8624 WESTERN OAK DR Springfield, VA 22153
Want to know what your home might be worth? Contact us for a FREE valuation!

Our team is ready to help you sell your home for the highest possible price ASAP
Key Details
Sold Price $394,900
Property Type Townhouse
Sub Type End of Row/Townhouse
Listing Status Sold
Purchase Type For Sale
Square Footage 2,247 sqft
Price per Sqft $175
Subdivision Springfield Oaks
MLS Listing ID 1001936137
Sold Date 07/08/16
Style Colonial
Bedrooms 3
Full Baths 3
Half Baths 1
HOA Fees $83/mo
HOA Y/N Y
Abv Grd Liv Area 1,672
Originating Board MRIS
Year Built 1986
Annual Tax Amount $4,038
Tax Year 2015
Lot Size 2,325 Sqft
Acres 0.05
Property Description
BRIGHT & SPACIOUS END UNIT TOWNHOUSE W/3 BR/3.5 BA. FRESHLY PAINTED, LARGE LR & SEPARATE DR..EAT-IN KITCHEN WITH NEWER APPLIANCES, CERAMIC TILE, BACK SPLASH, SLIDING GLASS DOOR TO BACKYARD..UPPER LEVEL WITH MBR, WALK-IN CLOSET, MBA WITH DOUBLE SINK, SEPARATE SHOWER SHOWER & SOAKING TUB, CERAMIC TILE FLOOR. CLOSE TO FF CO PKWY, METRO, VRE, RTE 95.
Location
State VA
County Fairfax
Zoning 305
Rooms
Other Rooms Living Room, Dining Room, Primary Bedroom, Bedroom 2, Bedroom 3, Kitchen, Family Room, Laundry
Basement Outside Entrance, Fully Finished, Sump Pump
Interior
Interior Features Kitchen - Table Space, Kitchen - Eat-In, Primary Bath(s), Window Treatments, Wood Floors, Floor Plan - Open
Hot Water Electric
Heating Forced Air, Heat Pump(s)
Cooling Ceiling Fan(s), Heat Pump(s), Central A/C
Fireplaces Number 1
Equipment Dishwasher, Disposal, Dryer, Exhaust Fan, Refrigerator, Range Hood, Washer, Water Heater
Fireplace Y
Appliance Dishwasher, Disposal, Dryer, Exhaust Fan, Refrigerator, Range Hood, Washer, Water Heater
Heat Source Electric
Exterior
Parking On Site 2
Amenities Available Basketball Courts, Common Grounds, Tennis Courts, Tot Lots/Playground
Water Access N
Accessibility Other
Garage N
Private Pool N
Building
Story 3+
Sewer Public Sewer
Water Public
Architectural Style Colonial
Level or Stories 3+
Additional Building Above Grade, Below Grade
New Construction N
Schools
Elementary Schools Saratoga
Middle Schools Key
High Schools John R. Lewis
School District Fairfax County Public Schools
Others
Senior Community No
Tax ID 98-4-12- -200
Ownership Fee Simple
Special Listing Condition Standard
Read Less

Bought with Elfie M Biankini • Long & Foster Real Estate, Inc.
GET MORE INFORMATION




