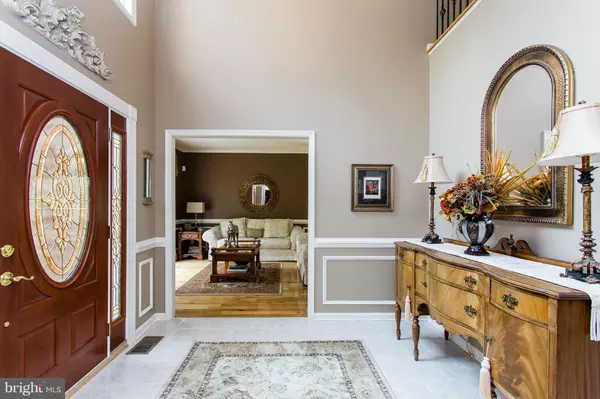For more information regarding the value of a property, please contact us for a free consultation.
100 AFFIRMED DR Stafford, VA 22556
Want to know what your home might be worth? Contact us for a FREE valuation!

Our team is ready to help you sell your home for the highest possible price ASAP
Key Details
Sold Price $550,000
Property Type Single Family Home
Sub Type Detached
Listing Status Sold
Purchase Type For Sale
Square Footage 3,212 sqft
Price per Sqft $171
Subdivision Christy Farm
MLS Listing ID 1000761403
Sold Date 07/25/16
Style Colonial
Bedrooms 4
Full Baths 2
Half Baths 1
HOA Fees $58/qua
HOA Y/N Y
Abv Grd Liv Area 3,212
Originating Board MRIS
Year Built 2002
Annual Tax Amount $4,806
Tax Year 2015
Lot Size 3.116 Acres
Acres 3.12
Property Sub-Type Detached
Property Description
JUST REDUCED! The only way to describe the large kitchen:A family center that lets the soul of the house shine through! Look what's underfoot!Hardwood floors through out!Magnificent windows with Plantation Shutters!Beautifully wooded grounds provide shady comfort while watching the color of the seasons change from your deck or screened porch.*WALLPAPER HAS BEEN REMOVED IN KITCHEN AND PROF PAINTED
Location
State VA
County Stafford
Zoning A1
Rooms
Basement Connecting Stairway, Outside Entrance, Full, Unfinished
Interior
Interior Features Family Room Off Kitchen, Dining Area, Kitchen - Eat-In, Breakfast Area, Upgraded Countertops, Crown Moldings, Window Treatments, Wood Floors
Hot Water Bottled Gas
Heating Heat Pump(s)
Cooling Central A/C, Ceiling Fan(s)
Fireplaces Number 1
Fireplaces Type Mantel(s)
Equipment Washer/Dryer Hookups Only, Dishwasher, Disposal, Icemaker, Refrigerator, Washer, Trash Compactor, Oven - Wall, Cooktop
Fireplace Y
Appliance Washer/Dryer Hookups Only, Dishwasher, Disposal, Icemaker, Refrigerator, Washer, Trash Compactor, Oven - Wall, Cooktop
Heat Source Electric, Bottled Gas/Propane
Exterior
Exterior Feature Deck(s), Screened
Parking Features Garage Door Opener
Garage Spaces 3.0
View Y/N Y
Water Access N
View Trees/Woods
Accessibility None
Porch Deck(s), Screened
Attached Garage 3
Total Parking Spaces 3
Garage Y
Private Pool N
Building
Lot Description Backs to Trees, Landscaping
Story 3+
Sewer Septic Exists
Water Public
Architectural Style Colonial
Level or Stories 3+
Additional Building Above Grade
New Construction N
Schools
Elementary Schools Margaret Brent
Middle Schools Rodney E Thompson
High Schools Mountainview
School District Stafford County Public Schools
Others
Senior Community No
Tax ID 27-F-1- -11
Ownership Fee Simple
Security Features Intercom,Security System
Special Listing Condition Standard
Read Less

Bought with Trisha P McFadden • Long & Foster Real Estate, Inc.



