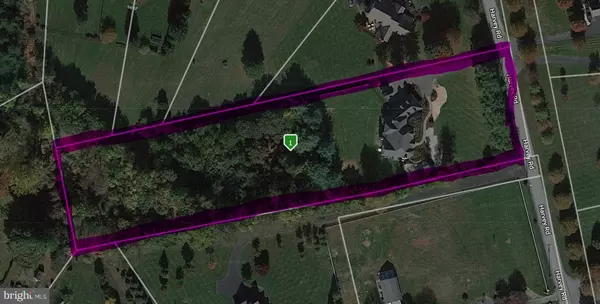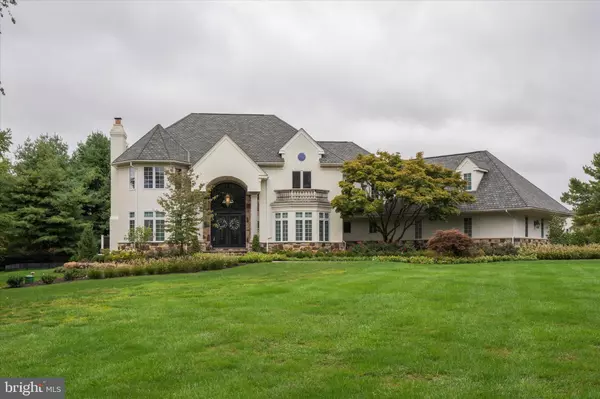For more information regarding the value of a property, please contact us for a free consultation.
140 HARVEY RD West Chester, PA 19382
Want to know what your home might be worth? Contact us for a FREE valuation!

Our team is ready to help you sell your home for the highest possible price ASAP
Key Details
Sold Price $1,745,000
Property Type Single Family Home
Sub Type Detached
Listing Status Sold
Purchase Type For Sale
Square Footage 6,028 sqft
Price per Sqft $289
Subdivision Fawn Run
MLS Listing ID PADE2048542
Sold Date 01/24/24
Style Manor
Bedrooms 6
Full Baths 5
Half Baths 2
HOA Y/N N
Abv Grd Liv Area 4,530
Originating Board BRIGHT
Year Built 1997
Annual Tax Amount $16,068
Tax Year 2023
Lot Size 3.150 Acres
Acres 3.15
Lot Dimensions 0.00 x 0.00
Property Description
This magnificent 6-bedroom manor is tucked away on a private, 3.5-acre lot in the Fawn Run community of Chaddsford Twp. Enjoy the peace and quiet of this tranquil setting while having countless amenities at your fingertips. Close to the quaint downtown, cultural attractions, Longwood Gardens, the Brandywine Museum of Art and the Battefield Park, Unionville/Chaddsford schools, Baltimore Pike is a mile away and only 30 mins to the airport. Chaddsford and Penns Woods Winery, fantastic dining options and Wegmans/Whole Foods are nearby. Not to mention, just a short drive to tax free shopping in DE. No stone went unturned when it came to completely transforming this property. The current homeowners not only picked top-of-the-line cosmetic finishes, they also made sure to maximize the functionality of the home. From the moment you pull up to the 3-car garage, you will be impressed with the meticulously maintained grounds including all new landscaping and a fully fenced-in backyard. Talk about a grand entrance! The custom double door entry leads into the two-story foyer featuring an imperial staircase with custom wrought iron railings and luxurious porcelain tile flooring. The formal living room with a wood-burning fireplace, wet bar and private deck sits directly to the left of the entry way, and the glamorous formal dining room sits to the right. Continue into the stunning chefs kitchen featuring solid-wood cabinetry, marble countertops, Meile appliances, a separate breakfast room surrounded by windows and a large breakfast bar. There is a walk-in pantry for all your dry goods and a separate butlers pantry, ideal to use as a coffee or wine bar. Sitting adjacent to the kitchen is the jaw-dropping great room which received a tremendous upgrade. Decorative woodworking continues up the wall to the open second floor balcony. A floor-to-ceiling wood burning fireplace with a precast limestone surround is the focal point of the room. Two skylights allow sunlight to stream inside. A first-floor bedroom suite is conveniently located with a private full bathroom. Finishing up the main floor are two powder rooms and a large laundry room located adjacent to the garage entrance. After a tiring day, kick back and relax in the gorgeous primary suite. Hardwood floors pop against the white walls, decorative wood paneling and the white vaulted ceiling. A gas fireplace provides a nice ambiance. A dressing room separates the bedroom from two walk-in closets and the incredible en suite bath. The custom tile work on the bathroom walls is truly a work of art. A large walk-in shower sits beside the dual sink vanity. Tucked away in its own separate alcove sits the free-standing soaking tub, providing private views of the backyard. Three additional bedrooms are located on this level, as well as two additional full baths. A walk-in closet room was created on this floor and includes a custom- built-in vanity. If desired, this room can be turned back into a 5th bedroom. The third story was newly created by adding another staircase and finished as a spectacular walk-in closet. Those with an extensive handbag and shoe collection will truly appreciate this private space (keypad entry protected and climate controlled). The custom built-ins for shoes, handbags and gowns is expertly laid-out to feature max storage. A faux-rose wall provides a pop of color in the otherwise neutral room. This will certainly be a favorite! The finished basement has been nicely upgraded and was built for those who appreciate entertaining. The custom bar a porcelain herringbone tile which continues into the game room. Cozy up in the beautiful theater room to enjoy your favorite movie or TV show. For those who enjoy working out, no need to head to the gym when you have your own private fitness room. An elegant full bath is conveniently located just steps away from the basement entry. New 4-zone HVAC system, new water heaters, back-up generator and new 320 amp electric.
Location
State PA
County Delaware
Area Chadds Ford Twp (10404)
Zoning RESIDENTIAL
Rooms
Other Rooms Living Room, Dining Room, Primary Bedroom, Bedroom 2, Bedroom 3, Bedroom 4, Bedroom 5, Kitchen, Family Room, Foyer, Exercise Room, Great Room, Laundry, Other, Media Room, Bedroom 6, Primary Bathroom, Full Bath, Half Bath
Basement Walkout Stairs, Fully Finished, Improved, Interior Access
Main Level Bedrooms 1
Interior
Interior Features Additional Stairway, Bar, Breakfast Area, Built-Ins, Butlers Pantry, Chair Railings, Crown Moldings, Curved Staircase, Dining Area, Double/Dual Staircase, Entry Level Bedroom, Family Room Off Kitchen, Floor Plan - Open, Formal/Separate Dining Room, Kitchen - Gourmet, Kitchen - Island, Kitchen - Table Space, Pantry, Primary Bath(s), Recessed Lighting, Skylight(s), Soaking Tub, Stall Shower, Tub Shower, Upgraded Countertops, Wainscotting, Walk-in Closet(s), Wet/Dry Bar, Wood Floors, Wine Storage
Hot Water Electric
Heating Forced Air
Cooling Central A/C
Flooring Ceramic Tile, Hardwood
Fireplaces Number 3
Fireplaces Type Wood, Gas/Propane, Mantel(s)
Equipment Stainless Steel Appliances, Refrigerator, Cooktop, Oven - Wall, Dishwasher
Fireplace Y
Appliance Stainless Steel Appliances, Refrigerator, Cooktop, Oven - Wall, Dishwasher
Heat Source Propane - Leased, Propane - Owned
Laundry Main Floor
Exterior
Exterior Feature Deck(s)
Parking Features Built In, Garage - Side Entry, Garage Door Opener, Inside Access
Garage Spaces 11.0
Fence Wrought Iron, Fully
Water Access N
Roof Type Pitched
Accessibility None
Porch Deck(s)
Attached Garage 3
Total Parking Spaces 11
Garage Y
Building
Lot Description Front Yard, Rear Yard, SideYard(s), Level
Story 3
Foundation Other
Sewer On Site Septic
Water Well
Architectural Style Manor
Level or Stories 3
Additional Building Above Grade, Below Grade
Structure Type 9'+ Ceilings,High,Vaulted Ceilings
New Construction N
Schools
School District Unionville-Chadds Ford
Others
Senior Community No
Tax ID 04-00-00137-00
Ownership Fee Simple
SqFt Source Assessor
Special Listing Condition Standard
Read Less

Bought with Anthony T Nanni • BHHS Fox & Roach-Chadds Ford
GET MORE INFORMATION




