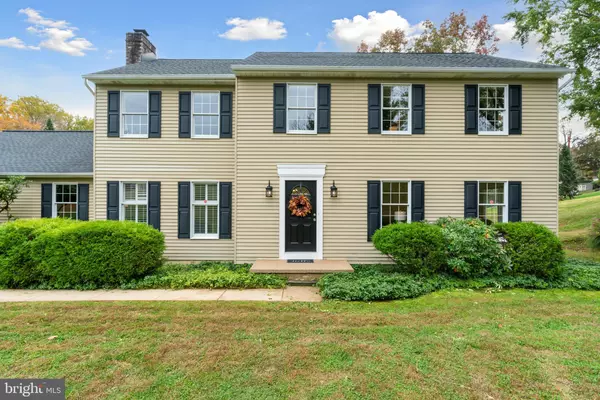For more information regarding the value of a property, please contact us for a free consultation.
146 POPLAR RD Newtown Square, PA 19073
Want to know what your home might be worth? Contact us for a FREE valuation!

Our team is ready to help you sell your home for the highest possible price ASAP
Key Details
Sold Price $675,000
Property Type Single Family Home
Sub Type Detached
Listing Status Sold
Purchase Type For Sale
Square Footage 3,292 sqft
Price per Sqft $205
Subdivision Newtown Sq
MLS Listing ID PADE2056392
Sold Date 01/23/24
Style Colonial
Bedrooms 4
Full Baths 2
Half Baths 1
HOA Y/N N
Abv Grd Liv Area 2,592
Originating Board BRIGHT
Year Built 1980
Annual Tax Amount $7,888
Tax Year 2023
Lot Size 0.820 Acres
Acres 0.82
Lot Dimensions 229.00 x 120.00
Property Description
Welcome home! Nestled within the charming Newtown Woods cul-de-sac neighborhood, this Colonial-style home awaits its next owners. With four bedrooms, two and a half baths, a beautifully finished basement, an updated kitchen, a brand new roof, updated hall bathroom, this residence perfectly marries classic style with modern convenience. The main floor showcases a thoughtfully designed, updated kitchen with white shaker style cabinetry, crown molding, granite countertops, tile backsplash, and stainless steel appliances. Multiple living spaces, including a cozy living room with a fireplace, a spacious front family room and a formal dining room, create a welcoming ambiance for both everyday living and entertaining. Upstairs, the four bedrooms, bathed in natural light, offer spacious sanctuaries. The primary bedroom includes an en-suite bath with contemporary fixtures and finishes and a spacious walk-in closet. A finished basement serves as an adaptable space for a home office, playroom, or media room. The cul-de-sac location ensures a peaceful, safe haven with minimal traffic, while the yard offers a private retreat for outdoor enjoyment. Conveniently located to Route 3 and 252 this home allows easy access to the local Whole Foods, Acme, PJ Whelihans, numerous daycares, Ellis Preserve shopping, Ridley Creek State Park, and so much more. This home is the ideal blend of traditional charm and modern amenities. Schedule a showing today!
Location
State PA
County Delaware
Area Newtown Twp (10430)
Zoning RESID
Rooms
Other Rooms Living Room, Dining Room, Primary Bedroom, Bedroom 2, Bedroom 3, Kitchen, Family Room, Bedroom 1, Attic
Basement Full, Partially Finished
Interior
Interior Features Primary Bath(s), Butlers Pantry, Attic/House Fan, Kitchen - Eat-In
Hot Water Electric
Heating Forced Air, Heat Pump(s)
Cooling Central A/C
Flooring Vinyl, Stone, Hardwood, Carpet
Fireplaces Number 1
Fireplaces Type Brick
Equipment Cooktop, Built-In Range, Oven - Wall, Oven - Double, Oven - Self Cleaning, Dishwasher, Disposal
Fireplace Y
Appliance Cooktop, Built-In Range, Oven - Wall, Oven - Double, Oven - Self Cleaning, Dishwasher, Disposal
Heat Source Electric
Laundry Main Floor
Exterior
Exterior Feature Deck(s)
Parking Features Garage Door Opener, Oversized
Garage Spaces 6.0
Water Access N
View Creek/Stream, Trees/Woods
Roof Type Pitched,Shingle
Accessibility None
Porch Deck(s)
Attached Garage 2
Total Parking Spaces 6
Garage Y
Building
Lot Description Corner, Cul-de-sac, Front Yard, Rear Yard, SideYard(s)
Story 2
Foundation Concrete Perimeter
Sewer Public Sewer
Water Public
Architectural Style Colonial
Level or Stories 2
Additional Building Above Grade, Below Grade
New Construction N
Schools
Elementary Schools Culbertson
Middle Schools Paxon Hollow
High Schools Marple Newtown
School District Marple Newtown
Others
Senior Community No
Tax ID 30-00-02046-17
Ownership Fee Simple
SqFt Source Assessor
Acceptable Financing Conventional, FHA, VA, Cash
Listing Terms Conventional, FHA, VA, Cash
Financing Conventional,FHA,VA,Cash
Special Listing Condition Standard
Read Less

Bought with Mariellen V Weaver • Compass RE
GET MORE INFORMATION




