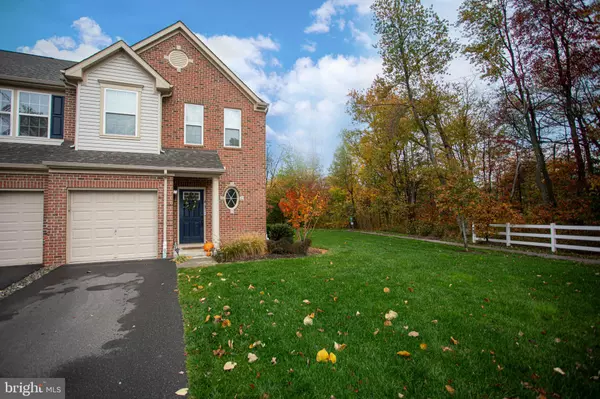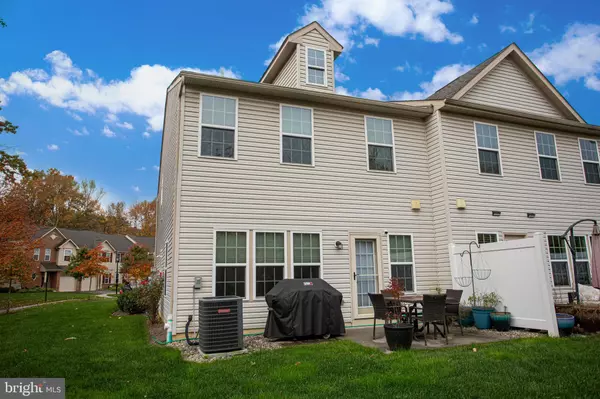For more information regarding the value of a property, please contact us for a free consultation.
41 VENTANA CT Hamilton, NJ 08619
Want to know what your home might be worth? Contact us for a FREE valuation!

Our team is ready to help you sell your home for the highest possible price ASAP
Key Details
Sold Price $426,000
Property Type Condo
Sub Type Condo/Co-op
Listing Status Sold
Purchase Type For Sale
Square Footage 1,746 sqft
Price per Sqft $243
Subdivision Hamilton Chase
MLS Listing ID NJME2036834
Sold Date 01/18/24
Style Contemporary,Colonial
Bedrooms 3
Full Baths 2
Half Baths 1
HOA Fees $248/mo
HOA Y/N Y
Abv Grd Liv Area 1,746
Originating Board BRIGHT
Year Built 2015
Annual Tax Amount $9,067
Tax Year 2022
Lot Dimensions 0.00 x 0.00
Property Sub-Type Condo/Co-op
Property Description
A Must See Bright and Spacious End Unit Townhome in Desirable Hamilton Chase*This Roxbury Grand is the largest Unit with an extended Eat in Kitchen with Pantry*Foyer with Closet*Custom Blinds*Formal Dining Area with access to nice wooded yard*MBR has Walk in closet and Jacuzzi type tub with double sink*Home Features Hardwood Floors through out most of Home*Granite Countertops with a Huge Granite top Center Island*Stainless Steel GE Appliances*This Unit Boasts 3 Nice Size Bedrooms 2.5 baths in gorgous condition with double sinks/2 walk in closets*1/2 bath has hidden storage unit behind shelves**Wired alarm system*Prewired for Speakers*Laundry room with mounted Drying Rack*A truly Move in Condition Home*
Location
State NJ
County Mercer
Area Hamilton Twp (21103)
Zoning RESIDENTIAL
Rooms
Other Rooms Living Room, Dining Room, Kitchen, Foyer, Bathroom 1
Interior
Interior Features Built-Ins, Ceiling Fan(s), Carpet, Dining Area, Floor Plan - Open, Kitchen - Eat-In, Kitchen - Island, Pantry, Recessed Lighting, Walk-in Closet(s), Tub Shower, Stall Shower, Wood Floors, Window Treatments
Hot Water Natural Gas
Heating Central
Cooling Central A/C, Ceiling Fan(s)
Equipment Built-In Microwave, Dishwasher, Microwave, Oven/Range - Gas, Stainless Steel Appliances
Fireplace N
Appliance Built-In Microwave, Dishwasher, Microwave, Oven/Range - Gas, Stainless Steel Appliances
Heat Source Natural Gas
Exterior
Parking Features Garage Door Opener
Garage Spaces 1.0
Utilities Available Cable TV Available, Electric Available, Natural Gas Available, Water Available
Water Access N
Accessibility None
Attached Garage 1
Total Parking Spaces 1
Garage Y
Building
Story 2
Foundation Slab
Sewer Public Sewer
Water Public
Architectural Style Contemporary, Colonial
Level or Stories 2
Additional Building Above Grade, Below Grade
New Construction N
Schools
School District Hamilton Township
Others
Pets Allowed Y
Senior Community No
Tax ID 03-02154-00012 118
Ownership Fee Simple
SqFt Source Assessor
Acceptable Financing Cash, Conventional
Listing Terms Cash, Conventional
Financing Cash,Conventional
Special Listing Condition Standard
Pets Allowed Dogs OK, Cats OK
Read Less

Bought with Neil Spak • Coldwell Banker Realty



