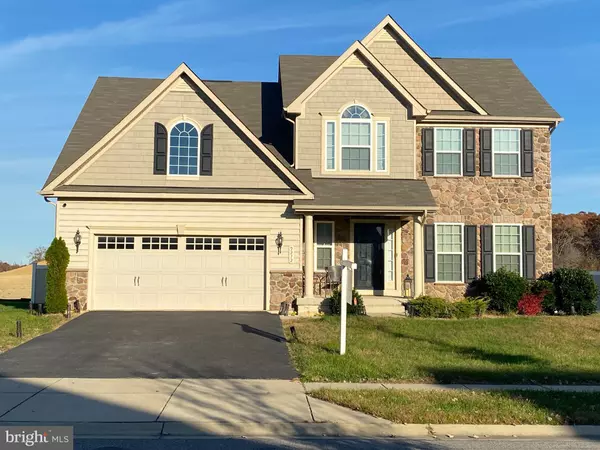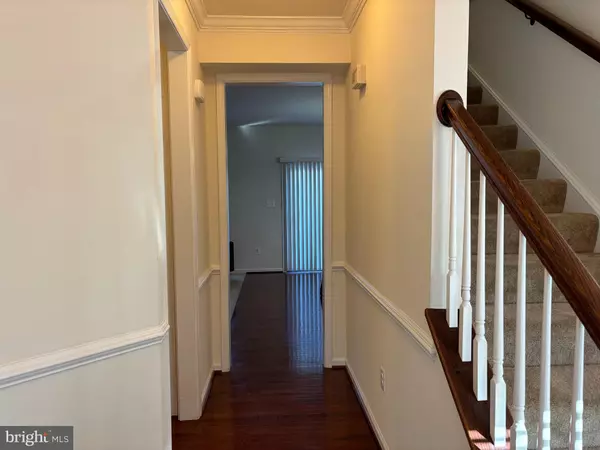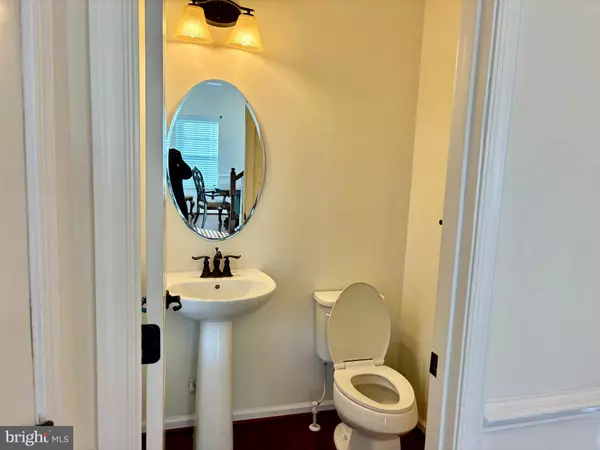For more information regarding the value of a property, please contact us for a free consultation.
9272 BISCAYNE ST Waldorf, MD 20603
Want to know what your home might be worth? Contact us for a FREE valuation!

Our team is ready to help you sell your home for the highest possible price ASAP
Key Details
Sold Price $561,000
Property Type Single Family Home
Sub Type Detached
Listing Status Sold
Purchase Type For Sale
Square Footage 3,423 sqft
Price per Sqft $163
Subdivision Brentwood
MLS Listing ID MDCH2025392
Sold Date 01/18/24
Style Colonial
Bedrooms 4
Full Baths 3
Half Baths 1
HOA Fees $65/qua
HOA Y/N Y
Abv Grd Liv Area 2,573
Originating Board BRIGHT
Year Built 2016
Annual Tax Amount $6,182
Tax Year 2023
Lot Size 8,538 Sqft
Acres 0.2
Property Description
DON'T MISS OUT ON THIS MOVE-IN READY HOME! Welcome to your dream home! This gorgeous home in the Brentwood Subdivision boasts many luxurious upgrades that are sure to impress. With a spacious floor plan, this home offers lots of space. The kitchen open up to the family room, with a large island for entertaining guests and cooking up a storm. The Family room has a gas fire place for those cozy winter nights, off the family room is a office. Separate dining room for Holiday gatherings, the powder room is on the first floor. Upstairs, you'll find 4 bedrooms with two full baths, providing ample space for your family and guests. The large basement is perfect for hosting gatherings and family event. The basement has a bonus room that can be used as a Bedroom or Media room and Exercise room. This home has a large fenced in back yard and deck.
Location
State MD
County Charles
Zoning WCD
Rooms
Basement Partially Finished
Interior
Hot Water Natural Gas
Heating Heat Pump(s)
Cooling Central A/C
Flooring Hardwood, Carpet
Equipment Built-In Microwave, Disposal, Dishwasher, Dryer - Electric, ENERGY STAR Clothes Washer, ENERGY STAR Dishwasher, ENERGY STAR Refrigerator, Icemaker, Oven - Self Cleaning, Oven/Range - Gas, Water Heater - Tankless, Water Heater - High-Efficiency, Washer
Appliance Built-In Microwave, Disposal, Dishwasher, Dryer - Electric, ENERGY STAR Clothes Washer, ENERGY STAR Dishwasher, ENERGY STAR Refrigerator, Icemaker, Oven - Self Cleaning, Oven/Range - Gas, Water Heater - Tankless, Water Heater - High-Efficiency, Washer
Heat Source Natural Gas
Exterior
Parking Features Garage Door Opener
Garage Spaces 2.0
Fence Vinyl
Utilities Available Water Available, Natural Gas Available, Cable TV Available, Electric Available
Water Access N
Accessibility 2+ Access Exits
Attached Garage 2
Total Parking Spaces 2
Garage Y
Building
Story 2
Foundation Concrete Perimeter, Brick/Mortar
Sewer No Septic System
Water Public
Architectural Style Colonial
Level or Stories 2
Additional Building Above Grade, Below Grade
New Construction N
Schools
Elementary Schools William A. Diggs
High Schools Maurice J. Mcdonough
School District Charles County Public Schools
Others
Senior Community No
Tax ID 0906353407
Ownership Fee Simple
SqFt Source Assessor
Acceptable Financing Conventional, FHA, VA, Cash
Listing Terms Conventional, FHA, VA, Cash
Financing Conventional,FHA,VA,Cash
Special Listing Condition Standard
Read Less

Bought with Ishiuwa I Ihaza • Bennett Realty Solutions
GET MORE INFORMATION




