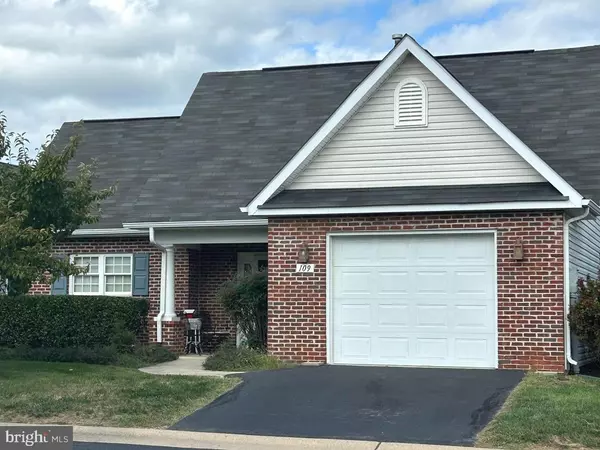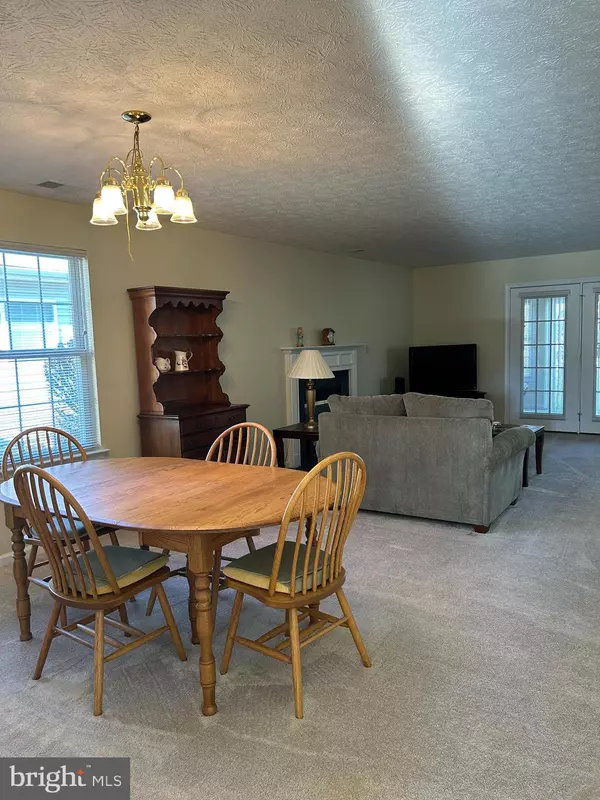For more information regarding the value of a property, please contact us for a free consultation.
109 CRANBERRY CT Winchester, VA 22602
Want to know what your home might be worth? Contact us for a FREE valuation!

Our team is ready to help you sell your home for the highest possible price ASAP
Key Details
Sold Price $375,000
Property Type Single Family Home
Sub Type Detached
Listing Status Sold
Purchase Type For Sale
Square Footage 1,686 sqft
Price per Sqft $222
Subdivision Cross Creek Village
MLS Listing ID VAFV2014040
Sold Date 01/10/24
Style Ranch/Rambler
Bedrooms 2
Full Baths 2
HOA Fees $200/qua
HOA Y/N Y
Abv Grd Liv Area 1,686
Originating Board BRIGHT
Year Built 2002
Annual Tax Amount $1,697
Tax Year 2022
Lot Size 4,792 Sqft
Acres 0.11
Property Description
CROSS CREEK VILLAGE home is move-in ready! Come tour this beautiful 2 bedroom, 2 full bath home in one of Winchester's most sought after 55+ communities. Open and spacious, this cozy home, with it's fireplace in the living room, is sure to delight this Winter! Large and sunny eat-in kitchen has plenty of cabinets and ample room for table and chairs. Dining area is open to the large Livingroom AND add to that a fully enclosed sunroom overlooking it's fenced backyard! Amenities include a Club house/Community house for gatherings. So convenient to all downtown activities and shopping and close to all major routes. HOA covers common areas, trash p/u, water, lawn maintenance and snow removal. Call for your private tour; hurry it won't last long!!
Location
State VA
County Frederick
Zoning RP
Rooms
Main Level Bedrooms 2
Interior
Interior Features Carpet, Combination Dining/Living, Dining Area, Entry Level Bedroom, Floor Plan - Open, Kitchen - Country, Kitchen - Eat-In
Hot Water Natural Gas
Heating Forced Air
Cooling Central A/C
Flooring Carpet, Vinyl
Fireplaces Number 1
Fireplaces Type Mantel(s), Gas/Propane
Fireplace Y
Heat Source Natural Gas
Exterior
Parking Features Garage - Front Entry
Garage Spaces 1.0
Fence Picket
Utilities Available Natural Gas Available, Electric Available, Sewer Available, Water Available
Amenities Available Club House, Community Center
Water Access N
Roof Type Asphalt,Flat
Accessibility None
Attached Garage 1
Total Parking Spaces 1
Garage Y
Building
Story 1
Foundation Slab
Sewer Public Sewer
Water Public
Architectural Style Ranch/Rambler
Level or Stories 1
Additional Building Above Grade, Below Grade
New Construction N
Schools
School District Frederick County Public Schools
Others
Pets Allowed Y
HOA Fee Include Common Area Maintenance,Lawn Maintenance,Sewer,Snow Removal,Trash,Water
Senior Community Yes
Age Restriction 55
Tax ID 63B 3 1 55
Ownership Fee Simple
SqFt Source Assessor
Horse Property N
Special Listing Condition Standard
Pets Allowed No Pet Restrictions
Read Less

Bought with Janet Lee Smith • NextHome Realty Select
GET MORE INFORMATION




