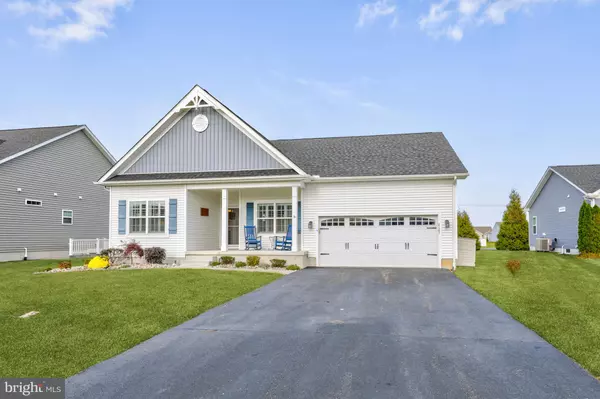For more information regarding the value of a property, please contact us for a free consultation.
27302 WALKING RUN Milton, DE 19968
Want to know what your home might be worth? Contact us for a FREE valuation!

Our team is ready to help you sell your home for the highest possible price ASAP
Key Details
Sold Price $455,000
Property Type Single Family Home
Sub Type Detached
Listing Status Sold
Purchase Type For Sale
Square Footage 1,615 sqft
Price per Sqft $281
Subdivision Holland Mills
MLS Listing ID DESU2051342
Sold Date 01/12/24
Style Contemporary,Coastal
Bedrooms 3
Full Baths 2
HOA Fees $100/qua
HOA Y/N Y
Abv Grd Liv Area 1,615
Originating Board BRIGHT
Year Built 2018
Annual Tax Amount $1,397
Tax Year 2023
Lot Size 0.287 Acres
Acres 0.29
Lot Dimensions 75.00 x 174.00
Property Description
Nestled on an expansive premium lot within the charming Holland Mills community, just a stone's throw away from the historic town of Milton, stands this pristine contemporary coastal residence. Boasting a fresh and modern design, this home has been lovingly maintained since its recent construction. Immerse yourself in the tasteful ambiance created by a neutral color palette and design-inspired features meticulously integrated throughout the home. The grandeur of the open main-living floor plan makes it an ideal space for hosting gatherings and socializing. Sunlight gracefully dances through the interior from the abundant picture windows, offering panoramic views that create a seamless connection between the indoors and the surrounding landscape. Step into the heart of the home, where gourmet kitchen takes center stage. Adorned with cloud white 42” shaker-style cabinetry, contrasted by granite counters and black appliances, fish scale backsplash, all highlighted by recessed and feature lighting, this space is a culinary dream. A deep pantry with built-in storage ensures that every kitchen gadget and ingredient have a place. Serve guests casually at the island breakfast bar, host a dinner party in the adjacent dining room accented by a shiplap feature wall offering access to the screened porch. The screened porch beckons, providing a tranquil space to enjoy the beauty of every season. Step outside onto the patio, framed by the natural beauty of lush landscaping and seasonal blooms, creating an idyllic setting for outdoor gatherings and moments of quiet reflection. The primary bedroom offers a tranquil retreat, an ample walk-in closet, and spa-like ensuite, offering a dual vanity, spacious glass stall shower, providing a sanctuary for relaxation. Two generously sized guest bedrooms and a well-appointed hall bath cater to the comfort of family and friends. The laundry room offers a full-sized, stacked washer and dryer, a utility sink, interior access to the garage, and egress to the basement level which is a blank canvas just waiting for your touch. The basement space is the footprint of the residence, prepped with a rough-in for a bathroom, 2 substantial egress windows allowing for 2 additional bedrooms, and substantial space for a family/recreation room. The space and options are endless. When the allure of tranquility beckons, a short scenic drive leads to the resort towns of Lewes and Rehoboth, promising a perfect blend of convenience and coastal charm.
Location
State DE
County Sussex
Area Broadkill Hundred (31003)
Zoning AR-1
Direction Southwest
Rooms
Other Rooms Living Room, Dining Room, Primary Bedroom, Bedroom 2, Bedroom 3, Kitchen, Foyer, Laundry, Screened Porch
Basement Full, Sump Pump, Unfinished, Windows, Rough Bath Plumb, Space For Rooms, Interior Access, Poured Concrete
Main Level Bedrooms 3
Interior
Interior Features Attic/House Fan, Carpet, Ceiling Fan(s), Combination Dining/Living, Combination Kitchen/Dining, Combination Kitchen/Living, Dining Area, Entry Level Bedroom, Floor Plan - Open, Kitchen - Gourmet, Kitchen - Island, Primary Bath(s), Pantry, Recessed Lighting, Stall Shower, Tub Shower, Upgraded Countertops, Walk-in Closet(s), Window Treatments
Hot Water Propane, Tankless
Heating Forced Air, Heat Pump(s)
Cooling Central A/C, Ceiling Fan(s)
Flooring Ceramic Tile, Laminate Plank, Partially Carpeted
Equipment Built-In Microwave, Dishwasher, Disposal, Dryer, Freezer, Icemaker, Oven/Range - Gas, Refrigerator, Stainless Steel Appliances, Washer, Water Dispenser, Water Heater, Water Heater - Tankless
Fireplace N
Window Features Palladian,Screens,Transom,Vinyl Clad
Appliance Built-In Microwave, Dishwasher, Disposal, Dryer, Freezer, Icemaker, Oven/Range - Gas, Refrigerator, Stainless Steel Appliances, Washer, Water Dispenser, Water Heater, Water Heater - Tankless
Heat Source Electric
Laundry Has Laundry, Main Floor
Exterior
Garage Garage - Front Entry, Garage Door Opener, Inside Access
Garage Spaces 6.0
Utilities Available Cable TV, Propane - Community, Under Ground
Amenities Available Club House, Common Grounds, Pool - Outdoor, Swimming Pool, Jog/Walk Path
Water Access N
View Garden/Lawn, Panoramic
Roof Type Architectural Shingle,Pitched
Accessibility Other
Attached Garage 2
Total Parking Spaces 6
Garage Y
Building
Lot Description Front Yard, Landscaping, SideYard(s), Rear Yard
Story 1
Foundation Concrete Perimeter
Sewer Public Sewer
Water Public
Architectural Style Contemporary, Coastal
Level or Stories 1
Additional Building Above Grade, Below Grade
Structure Type 9'+ Ceilings,Cathedral Ceilings,Dry Wall
New Construction N
Schools
Elementary Schools Milton
Middle Schools Mariner
High Schools Cape Henlopen
School District Cape Henlopen
Others
HOA Fee Include Common Area Maintenance,Pool(s),Snow Removal,Management,Reserve Funds,Road Maintenance
Senior Community No
Tax ID 235-26.00-189.00
Ownership Fee Simple
SqFt Source Estimated
Security Features Carbon Monoxide Detector(s),Main Entrance Lock,Smoke Detector
Horse Property N
Special Listing Condition Standard
Read Less

Bought with SUSANNAH GRIFFIN • Long & Foster Real Estate, Inc.
GET MORE INFORMATION




