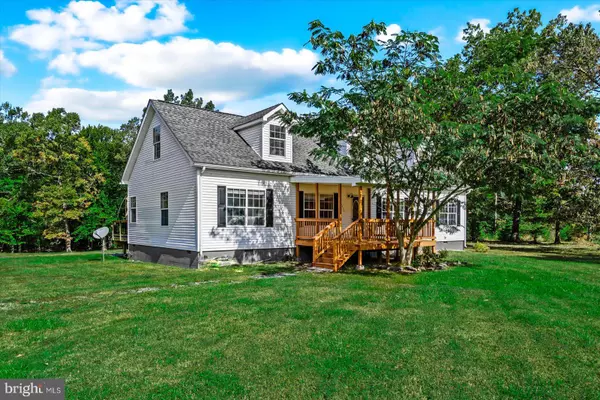For more information regarding the value of a property, please contact us for a free consultation.
11258 ROUND HILL ESTATE DR King George, VA 22485
Want to know what your home might be worth? Contact us for a FREE valuation!

Our team is ready to help you sell your home for the highest possible price ASAP
Key Details
Sold Price $425,000
Property Type Single Family Home
Sub Type Detached
Listing Status Sold
Purchase Type For Sale
Square Footage 2,340 sqft
Price per Sqft $181
Subdivision Roundhill Estates
MLS Listing ID VAKG2004292
Sold Date 01/12/24
Style Cape Cod,Modular/Pre-Fabricated
Bedrooms 4
Full Baths 3
HOA Y/N N
Abv Grd Liv Area 2,340
Originating Board BRIGHT
Year Built 2005
Annual Tax Amount $2,254
Tax Year 2022
Lot Size 2.222 Acres
Acres 2.22
Property Description
Welcome to 11258 Round Hill Estate, your new move-in ready haven! This remarkable home boasts 3 bedrooms, 3 full baths, and a versatile bonus room, perfect for use as a bedroom, office, or for fulfilling your heart's desires. Sellers have an assumable loan which may be a desirable feature too! (Rate of 2.875%!)
Here are some of the home's standout features: newer flooring, ample kitchen storage, elegant granite countertops, stainless steel appliances, a cozy gas fireplace, no HOA fees, a detached garage, and over 2 acres of idyllic country living.
The dedicated homeowner has invested in numerous updates: a new well pump and water tank in 2023, a fresh roof on the garage in 2023, a charming stone patio with integrated lighting and stairs added in 2022, and a newly installed, gated, Trex deck in March 2022, enhancing the back of the home. Plus, there are customized window treatments that add a touch of luxury.
Nestled in King George, this location provides convenient access to Fredericksburg, Dahlgren, Northern Virginia, and Maryland. Don't miss the opportunity to experience this wonderful home before it's snapped up!
Location
State VA
County King George
Zoning A3
Rooms
Other Rooms Bonus Room
Main Level Bedrooms 3
Interior
Interior Features Ceiling Fan(s), Entry Level Bedroom, Floor Plan - Open, Kitchen - Eat-In, Kitchen - Island, Primary Bath(s), Upgraded Countertops, Walk-in Closet(s), Wood Floors, Pantry
Hot Water Electric
Heating Central
Cooling Central A/C, Ceiling Fan(s)
Fireplaces Number 1
Equipment Built-In Microwave, Cooktop, Dishwasher, Refrigerator, Icemaker
Fireplace Y
Appliance Built-In Microwave, Cooktop, Dishwasher, Refrigerator, Icemaker
Heat Source Electric
Laundry Main Floor
Exterior
Exterior Feature Deck(s)
Parking Features Oversized
Garage Spaces 1.0
Utilities Available Electric Available
Water Access N
Accessibility None
Porch Deck(s)
Total Parking Spaces 1
Garage Y
Building
Story 2
Foundation Block
Sewer On Site Septic
Water Well
Architectural Style Cape Cod, Modular/Pre-Fabricated
Level or Stories 2
Additional Building Above Grade, Below Grade
New Construction N
Schools
School District King George County Schools
Others
Senior Community No
Tax ID 27A 1 7
Ownership Fee Simple
SqFt Source Assessor
Special Listing Condition Standard
Read Less

Bought with Lisa G Bartley • Keller Williams Capital Properties
GET MORE INFORMATION




