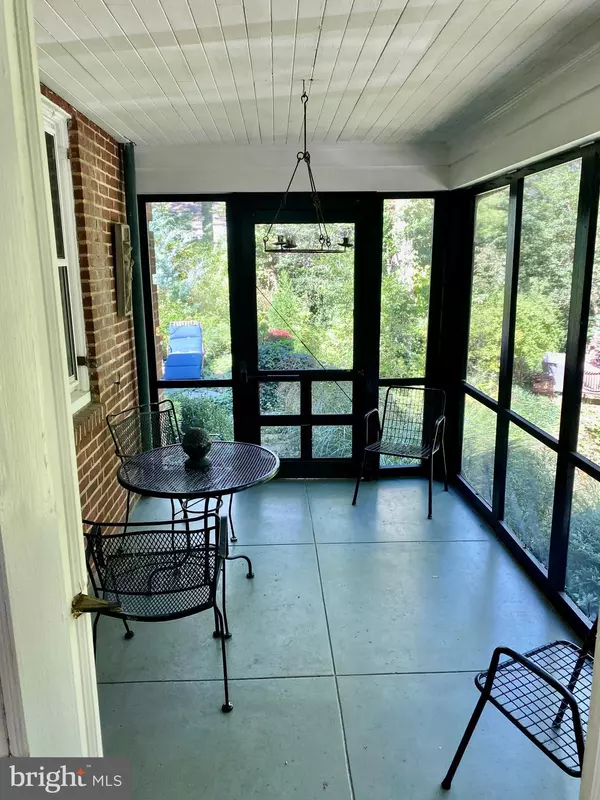For more information regarding the value of a property, please contact us for a free consultation.
1601 WOODSDALE RD Wilmington, DE 19809
Want to know what your home might be worth? Contact us for a FREE valuation!

Our team is ready to help you sell your home for the highest possible price ASAP
Key Details
Sold Price $595,000
Property Type Single Family Home
Sub Type Detached
Listing Status Sold
Purchase Type For Sale
Square Footage 2,575 sqft
Price per Sqft $231
Subdivision Bellevue Manor
MLS Listing ID DENC2050684
Sold Date 01/12/24
Style Colonial
Bedrooms 4
Full Baths 2
Half Baths 1
HOA Y/N N
Abv Grd Liv Area 2,575
Originating Board BRIGHT
Year Built 1940
Annual Tax Amount $3,852
Tax Year 2022
Lot Size 0.540 Acres
Acres 0.54
Lot Dimensions 175.00 x 136.30
Property Description
Welcome to the hidden gem of coveted Bellevue Manor--a solid brick, Georgian colonial with quoined corners, hardwood floors, & beautiful built-in cabinetry. The current owners have breathed fresh air back into the property, enhancing what were impeccable bones with three fully-renovated bathrooms (2020/2021), a fully-renovated kitchen (2022) with new hardwood floors, roof (2019) with enlarged copper gutters, an entire-house water filtration system (2022), water heater (2020), a French drain in the basement with sump pump (2017), and a semi-circular paved front driveway (2020). A complete list of the extensive upgrades is included with the disclosures. This idyllic home sits on an incredibly private lot with outdoor fireplace, an extended stone patio overlooking a stream with 2, quaint little bridges, brick footpaths, and a charming swing. This property is unbelievably picturesque due to its extensive landscaping and offers privacy that needs to be experienced to be believed. AS IS.
Location
State DE
County New Castle
Area Brandywine (30901)
Zoning NC15
Rooms
Other Rooms Living Room, Dining Room, Primary Bedroom, Bedroom 2, Bedroom 3, Bedroom 4, Kitchen, Family Room, Full Bath, Half Bath
Basement Garage Access, Interior Access, Outside Entrance, Poured Concrete, Shelving, Sump Pump, Walkout Stairs, Water Proofing System, Workshop
Interior
Interior Features Attic, Attic/House Fan, Built-Ins, Ceiling Fan(s), Crown Moldings, Formal/Separate Dining Room, Primary Bath(s), Upgraded Countertops, Wainscotting, Water Treat System, Wood Floors
Hot Water Natural Gas
Heating Central
Cooling Attic Fan, Ceiling Fan(s), Central A/C
Flooring Hardwood, Tile/Brick
Fireplaces Number 1
Fireplaces Type Brick
Equipment Dishwasher, Dryer, Microwave, Oven/Range - Gas, Refrigerator, Stainless Steel Appliances, Washer, Water Heater
Fireplace Y
Window Features Bay/Bow,Screens,Storm
Appliance Dishwasher, Dryer, Microwave, Oven/Range - Gas, Refrigerator, Stainless Steel Appliances, Washer, Water Heater
Heat Source Electric
Laundry Basement
Exterior
Exterior Feature Balcony, Porch(es)
Garage Spaces 7.0
Utilities Available Cable TV Available, Electric Available, Natural Gas Available, Phone Available, Water Available
Water Access N
View Garden/Lawn, Creek/Stream
Roof Type Asbestos Shingle
Street Surface Paved
Accessibility None
Porch Balcony, Porch(es)
Road Frontage City/County
Total Parking Spaces 7
Garage N
Building
Lot Description Rear Yard, Front Yard, Secluded, Partly Wooded, Backs to Trees, Landscaping, Trees/Wooded, Sloping
Story 2
Foundation Block
Sewer Public Sewer
Water Public
Architectural Style Colonial
Level or Stories 2
Additional Building Above Grade, Below Grade
Structure Type Plaster Walls
New Construction N
Schools
School District Brandywine
Others
Senior Community No
Tax ID 06-133.00-025
Ownership Fee Simple
SqFt Source Assessor
Acceptable Financing Cash, Conventional
Listing Terms Cash, Conventional
Financing Cash,Conventional
Special Listing Condition Standard
Read Less

Bought with Katina Geralis • EXP Realty, LLC
GET MORE INFORMATION




