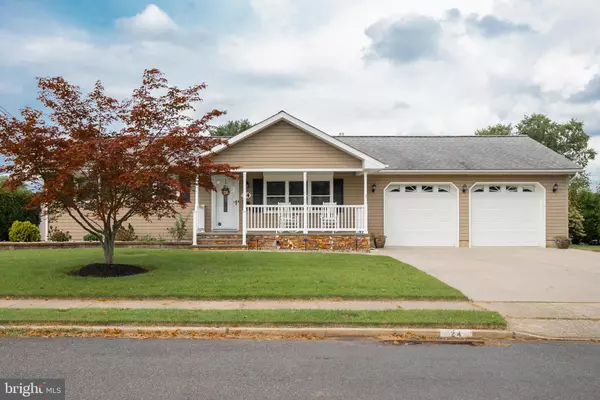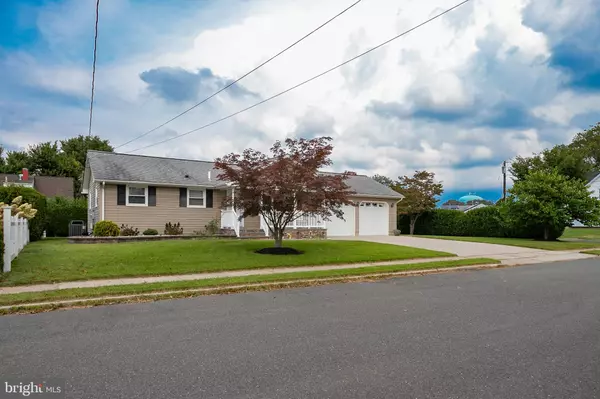For more information regarding the value of a property, please contact us for a free consultation.
24 MALLORY WAY Hamilton, NJ 08610
Want to know what your home might be worth? Contact us for a FREE valuation!

Our team is ready to help you sell your home for the highest possible price ASAP
Key Details
Sold Price $450,000
Property Type Single Family Home
Sub Type Detached
Listing Status Sold
Purchase Type For Sale
Square Footage 1,830 sqft
Price per Sqft $245
Subdivision None Available
MLS Listing ID NJME2035750
Sold Date 01/10/24
Style Ranch/Rambler
Bedrooms 3
Full Baths 2
HOA Y/N N
Abv Grd Liv Area 1,160
Originating Board BRIGHT
Year Built 1958
Annual Tax Amount $7,100
Tax Year 2022
Lot Size 8,102 Sqft
Acres 0.19
Lot Dimensions 90.00 x 90.00
Property Description
Move right on into this updated expanded ranch with oversized 2 car garage and finished basement. Updated, modern kitchen-dining room combo features Granite counter tops with tiled back splash, island, under cabinet lighting, gas range, built in microwave, ceramic flooring, chair rail, recessed lighting and ceiling fan. Living room has recessed lighting, ceiling fan and hardwood flooring under the carpet. 3 bedrooms all have ceiling fans and hardwood flooring under the carpets. A full updated bath has upgraded tiled flooring and shower with large niche. Large family room with recessed lighting and gas stove, full bath and laundry with wash tubs in finished basement. High efficiency HVAC system, whole house water filtration system and 200 amp service with surge protection. Private back yard includes patio and large shed. Oversized 2 car attached insulated garage and large front porch. Looking for a mid January closing.
Location
State NJ
County Mercer
Area Hamilton Twp (21103)
Zoning SINGLE FAMILY RESIDENTIAL
Rooms
Other Rooms Living Room, Dining Room, Bedroom 2, Bedroom 3, Kitchen, Family Room, Bedroom 1, Bathroom 1, Bathroom 2
Basement Full, Fully Finished
Main Level Bedrooms 3
Interior
Interior Features Ceiling Fan(s), Chair Railings, Combination Kitchen/Dining, Kitchen - Island, Upgraded Countertops, Water Treat System, Wood Floors
Hot Water Natural Gas
Heating Forced Air
Cooling Central A/C, Ceiling Fan(s)
Flooring Hardwood, Ceramic Tile, Carpet
Fireplace N
Heat Source Natural Gas
Laundry Basement
Exterior
Exterior Feature Patio(s), Porch(es)
Parking Features Additional Storage Area, Garage - Front Entry, Garage Door Opener, Inside Access, Oversized
Garage Spaces 6.0
Water Access N
Accessibility None
Porch Patio(s), Porch(es)
Attached Garage 2
Total Parking Spaces 6
Garage Y
Building
Story 1
Foundation Block
Sewer Public Sewer
Water Public
Architectural Style Ranch/Rambler
Level or Stories 1
Additional Building Above Grade, Below Grade
New Construction N
Schools
Elementary Schools Robinson
Middle Schools Grice
High Schools Hamil West
School District Hamilton Township
Others
Senior Community No
Tax ID 03-02535-00007
Ownership Fee Simple
SqFt Source Assessor
Special Listing Condition Standard
Read Less

Bought with Joseph Perilli • Smires & Associates
GET MORE INFORMATION




