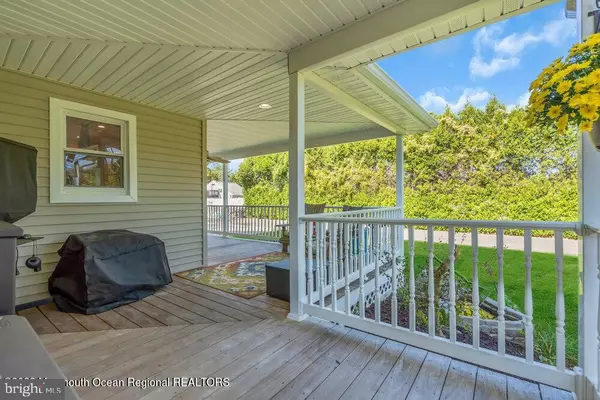For more information regarding the value of a property, please contact us for a free consultation.
686 CLIFTON AVE Toms River, NJ 08753
Want to know what your home might be worth? Contact us for a FREE valuation!

Our team is ready to help you sell your home for the highest possible price ASAP
Key Details
Sold Price $600,000
Property Type Single Family Home
Sub Type Detached
Listing Status Sold
Purchase Type For Sale
Square Footage 2,128 sqft
Price per Sqft $281
Subdivision Toms River
MLS Listing ID NJOC2021720
Sold Date 01/05/24
Style Other
Bedrooms 5
Full Baths 3
HOA Y/N N
Abv Grd Liv Area 2,128
Originating Board BRIGHT
Year Built 1952
Annual Tax Amount $7,069
Tax Year 2022
Lot Size 0.272 Acres
Acres 0.27
Lot Dimensions 0.00 x 0.00
Property Description
Incredible opportunity to own a home that has soo much to offer and so much updating already been completed. Starting with the enormous wrap around covered porch that extends to the rear of the home with timeless IPE decking. This 5 bed 3 full bath offers a full bedroom and full bath on main floor for multi generational living and privacy. The beautiful updated kitchen with full stainless appliance package is the focal point of this home with copious counter space and cabinetry for the cooks or large family. Complimented by a nice breakfast bar as well as a eat in kitchen. A formal dining room as well adjacent the sunken family room with wood burning stove. Upstairs you will find 4 generous size bedrooms accompanied by 2 new full tiled baths, laundry room & access to the enormous attic. The master bathroom offers a beautiful soaking tub accompanied by glass door tiled shower stall. The full basement has exceptional storage and a second washer dryer hookup as well. Outside you will find an over sized detached 2 car garage with copious storage above in the garage. conveniently located to all the shopping and jersey Shore beaches this home is waiting for you.
Location
State NJ
County Ocean
Area Toms River Twp (21508)
Zoning R90
Rooms
Basement Full
Main Level Bedrooms 5
Interior
Interior Features Attic, Walk-in Closet(s), Kitchen - Eat-In, Kitchen - Island, Stall Shower, Recessed Lighting
Hot Water Natural Gas
Heating Baseboard - Hot Water
Cooling Ceiling Fan(s), Central A/C, Zoned
Flooring Ceramic Tile, Wood
Equipment Dishwasher, Dryer, Microwave, Refrigerator, Stove
Fireplace N
Window Features Screens,Bay/Bow
Appliance Dishwasher, Dryer, Microwave, Refrigerator, Stove
Heat Source Natural Gas
Exterior
Exterior Feature Deck(s), Porch(es)
Parking Features Other
Garage Spaces 1.0
Water Access N
Roof Type Shingle
Accessibility Level Entry - Main
Porch Deck(s), Porch(es)
Total Parking Spaces 1
Garage Y
Building
Lot Description Level
Story 2
Foundation Other
Sewer Public Sewer
Water Public
Architectural Style Other
Level or Stories 2
Additional Building Above Grade, Below Grade
New Construction N
Others
Senior Community No
Tax ID 08-00646-00020
Ownership Fee Simple
SqFt Source Assessor
Special Listing Condition Standard
Read Less

Bought with Joanne Marsh • Better Homes and Gardens Real Estate Murphy & Co.
GET MORE INFORMATION




