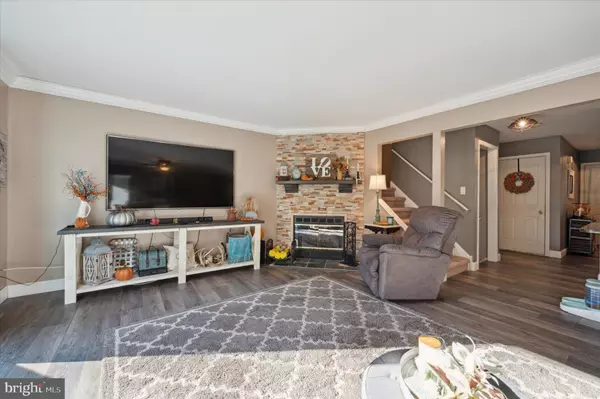For more information regarding the value of a property, please contact us for a free consultation.
502 SUMMIT CT Media, PA 19063
Want to know what your home might be worth? Contact us for a FREE valuation!

Our team is ready to help you sell your home for the highest possible price ASAP
Key Details
Sold Price $427,000
Property Type Townhouse
Sub Type Interior Row/Townhouse
Listing Status Sold
Purchase Type For Sale
Square Footage 2,034 sqft
Price per Sqft $209
Subdivision Hill Crest
MLS Listing ID PADE2056654
Sold Date 01/05/24
Style Straight Thru
Bedrooms 4
Full Baths 2
Half Baths 1
HOA Fees $115/mo
HOA Y/N Y
Abv Grd Liv Area 2,034
Originating Board BRIGHT
Year Built 1986
Annual Tax Amount $5,373
Tax Year 2023
Lot Size 2,614 Sqft
Acres 0.06
Lot Dimensions 28.00 x 120.00
Property Description
Welcome to your dream home in the most prestigious HOA development, where style, space, and natural beauty blend seamlessly. This is the largest model townhouse in the community, boasting four spacious bedrooms, a walk-out finished basement, and a range of amenities that promise the ultimate in comfort and convenience.
Bedrooms:
This stunning townhouse offers four generous bedrooms, providing plenty of space for family, guests, or even a home office.
Bathrooms:
With 2 and a half baths, including a luxurious master en-suite, your daily routines will be elevated to a new level of comfort and convenience.
Living Room:
Warm and inviting, the living room features a cozy fireplace, perfect for creating those cherished moments with loved ones, especially during the colder months.
Deck with Scenic Views:
Step outside to your new deck, where you can enjoy your morning coffee or host evening gatherings while overlooking the breathtaking wooded area and the peaceful trees that surround your home. It's the perfect spot to connect with nature and unwind.
The convenience of this home extends to the appliances, which includes a washer, dryer, and refrigerator all
"as is." This saves you time and money, allowing you to move in with ease.
HOA Amenities:
Living here also means you'll enjoy a truly carefree lifestyle, as the HOA covers essential services such as snow removal, common area maintenance, sewer, lawn care, and trash removal. Leave the hassle of exterior maintenance behind and focus on enjoying your beautiful home.
This is a rare opportunity to experience the best that this HOA development has to offer. Don't miss your chance to live in the Hill Crest development, surrounded by serene natural beauty, and enjoy the luxury of a well-maintained, spacious, and comfortable home. Contact us today to schedule a viewing and make this dream property your new home.
Listing Agent is Related to Seller*
Location
State PA
County Delaware
Area Middletown Twp (10427)
Zoning RESID
Rooms
Basement Daylight, Full, Partially Finished
Interior
Hot Water Electric
Heating Heat Pump(s)
Cooling Central A/C
Fireplaces Number 1
Fireplace Y
Heat Source Electric
Exterior
Parking Features Built In
Garage Spaces 1.0
Water Access N
View Trees/Woods
Accessibility None
Attached Garage 1
Total Parking Spaces 1
Garage Y
Building
Lot Description Trees/Wooded
Story 3
Foundation Block
Sewer Public Sewer
Water Public
Architectural Style Straight Thru
Level or Stories 3
Additional Building Above Grade, Below Grade
New Construction N
Schools
School District Rose Tree Media
Others
Pets Allowed Y
HOA Fee Include Snow Removal,Common Area Maintenance,Sewer,Lawn Maintenance,Trash
Senior Community No
Tax ID 27-00-02609-98
Ownership Fee Simple
SqFt Source Assessor
Acceptable Financing Cash, Conventional, FHA, VA
Listing Terms Cash, Conventional, FHA, VA
Financing Cash,Conventional,FHA,VA
Special Listing Condition Standard
Pets Allowed No Pet Restrictions
Read Less

Bought with Erin McGarrigle • RE/MAX Main Line-Paoli
GET MORE INFORMATION




