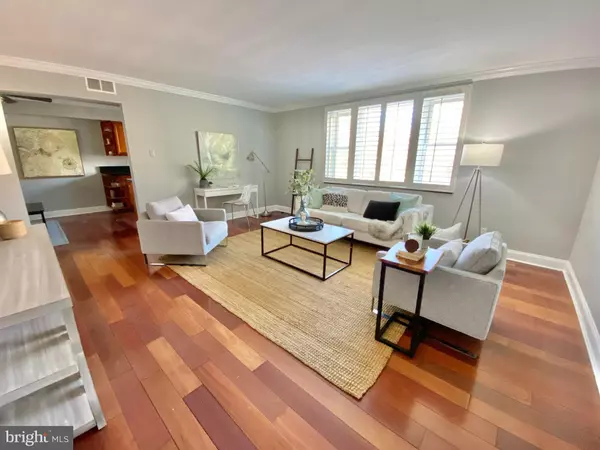For more information regarding the value of a property, please contact us for a free consultation.
4225 N HENDERSON RD #202 Arlington, VA 22203
Want to know what your home might be worth? Contact us for a FREE valuation!

Our team is ready to help you sell your home for the highest possible price ASAP
Key Details
Sold Price $415,000
Property Type Condo
Sub Type Condo/Co-op
Listing Status Sold
Purchase Type For Sale
Square Footage 850 sqft
Price per Sqft $488
Subdivision Ballston
MLS Listing ID VAAR2037766
Sold Date 01/05/24
Style Colonial
Bedrooms 1
Full Baths 1
Condo Fees $375/mo
HOA Y/N N
Abv Grd Liv Area 850
Originating Board BRIGHT
Year Built 2005
Annual Tax Amount $3,910
Tax Year 2023
Property Description
Ballston beauty! Immaculate and completely redone -- this condo is only steps away to Ballston metro, Harris Teeter, the Pentagon, Amazon HQ2, bike trails, I-66, and Route 50. Need parking? How would you like 2 private, individual side-by-side garages that belong exclusively to this condo for your car(s), bike, gear, storage, or anything else you need! Looking for move-in ready? This unit has been completely redone with an updated kitchen and bathroom, hardwood flooring, plantation shutters, and freshly painted throughout. Trying to cut down on your costs monthly? At only $375 per month which covers water and gas, this condo offers one of the *lowest* condo fees in Arlington. Take a tour of 4225 Henderson Road, Unit 202 today to see your new home!
Location
State VA
County Arlington
Zoning RA8-18
Rooms
Other Rooms Living Room, Primary Bedroom, Kitchen, Primary Bathroom
Main Level Bedrooms 1
Interior
Interior Features Breakfast Area, Ceiling Fan(s), Combination Kitchen/Dining, Crown Moldings, Dining Area, Floor Plan - Open, Kitchen - Eat-In, Kitchen - Table Space, Stall Shower, Upgraded Countertops, Walk-in Closet(s), Window Treatments, Wine Storage, Wood Floors
Hot Water Natural Gas
Heating Central
Cooling Central A/C, Ceiling Fan(s)
Flooring Hardwood, Ceramic Tile
Equipment Built-In Microwave, Dishwasher, Disposal, Dryer - Front Loading, Energy Efficient Appliances, Exhaust Fan, Oven/Range - Gas, Refrigerator, Stainless Steel Appliances, Washer
Fireplace N
Appliance Built-In Microwave, Dishwasher, Disposal, Dryer - Front Loading, Energy Efficient Appliances, Exhaust Fan, Oven/Range - Gas, Refrigerator, Stainless Steel Appliances, Washer
Heat Source Electric
Laundry Dryer In Unit, Main Floor, Washer In Unit
Exterior
Parking Features Garage Door Opener
Garage Spaces 2.0
Amenities Available Picnic Area, Reserved/Assigned Parking
Water Access N
Accessibility None
Total Parking Spaces 2
Garage Y
Building
Story 4
Unit Features Garden 1 - 4 Floors
Sewer Public Sewer
Water Public
Architectural Style Colonial
Level or Stories 4
Additional Building Above Grade, Below Grade
New Construction N
Schools
Elementary Schools Barrett
Middle Schools Swanson
High Schools Washington-Liberty
School District Arlington County Public Schools
Others
Pets Allowed Y
HOA Fee Include Common Area Maintenance,Ext Bldg Maint,Trash,Gas,Water
Senior Community No
Tax ID 20-012-384
Ownership Condominium
Security Features Main Entrance Lock
Acceptable Financing Cash, Conventional, VA
Listing Terms Cash, Conventional, VA
Financing Cash,Conventional,VA
Special Listing Condition Standard
Pets Allowed Cats OK, Dogs OK
Read Less

Bought with Renee Lynn Mercier • Pearson Smith Realty, LLC
GET MORE INFORMATION




