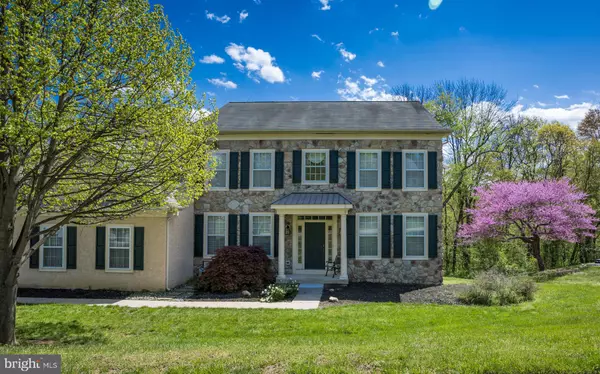For more information regarding the value of a property, please contact us for a free consultation.
209 ODESSA WAY Newark, DE 19711
Want to know what your home might be worth? Contact us for a FREE valuation!

Our team is ready to help you sell your home for the highest possible price ASAP
Key Details
Sold Price $549,900
Property Type Single Family Home
Sub Type Detached
Listing Status Sold
Purchase Type For Sale
Square Footage 3,450 sqft
Price per Sqft $159
Subdivision Woods At Louviers
MLS Listing ID DENC2052988
Sold Date 01/05/24
Style Colonial
Bedrooms 4
Full Baths 2
Half Baths 1
HOA Y/N N
Abv Grd Liv Area 2,342
Originating Board BRIGHT
Year Built 1997
Annual Tax Amount $5,596
Tax Year 2022
Lot Size 0.360 Acres
Acres 0.36
Lot Dimensions 105.80 x 146.90
Property Description
Welcome to this stunning 2-story home boasting 3,450 Sq. Ft “The Hampton” Model by Realan Homes.
Step inside and discover a thoughtfully laid out floor plan featuring 4 bedrooms, 2.5 baths, and a
convenient 1st-floor office. The expansive 2-story family room impresses with its vaulted ceiling and a
cozy wood burning fireplace, creating a warm and inviting focal point for gatherings. Formal Front Living Room and
Dining Room.
The heart of the home lies in the large kitchen, a chef's dream with a center island, gas cooking, pantry,
and additional wall cabinets. Whether you're hosting dinner parties or preparing everyday meals, this
kitchen is as functional and spacious. The adjacent breakfast nook provides natural light, offering a
perfect spot to enjoy morning coffee or casual meals with family. The sliding door leads to the rear
deck.
The split staircase leads you to the upper level to a open hall way that overlooks the family room below
and leads to the two bedrooms on the south side and the third bedroom and owners suite are on the
North End. Owners suite feature vaulted ceilings, Double Walk in Closet and updated Luxury Bath.
The first-floor laundry adds practicality to daily chores, streamlining the rhythm of your household. The
partially finished walk-out basement provides additional space for recreation or can be customized to
suit your specific needs. Two Car Turned Garage.
One of the highlights of this property is its prime location – backing to parkland. Enjoy the tranquility
and privacy that this setting provides, creating a serene backdrop for outdoor activities and relaxation.
Home is strategically priced below market value to allow the fortunate buyer the flexibility and
resources needed for personalized updates and enhancements. Unlock the full potential of this property
and make it your own by investing in the improvements that will truly elevate its charm and
functionality. Home being sold as is. Schedule a showing today and experience the essence of
comfortable and sophisticated living in Newark, DE. Close to University of Delaware, White Clay Creek,
Shopping and Dining.
Location
State DE
County New Castle
Area Newark/Glasgow (30905)
Zoning 18RT
Rooms
Other Rooms Living Room, Dining Room, Primary Bedroom, Bedroom 2, Bedroom 3, Bedroom 4, Kitchen, Family Room, Breakfast Room, Office
Basement Full, Partially Finished, Walkout Level
Interior
Interior Features Additional Stairway, Breakfast Area, Carpet, Family Room Off Kitchen, Floor Plan - Open, Formal/Separate Dining Room, Kitchen - Eat-In, Kitchen - Island, Kitchen - Table Space, Primary Bath(s), Soaking Tub, Walk-in Closet(s)
Hot Water Natural Gas
Heating Forced Air
Cooling Central A/C
Fireplaces Number 1
Fireplaces Type Wood
Equipment Built-In Microwave, Cooktop, Dishwasher, Disposal, Dryer, Oven - Wall, Washer, Water Heater
Fireplace Y
Appliance Built-In Microwave, Cooktop, Dishwasher, Disposal, Dryer, Oven - Wall, Washer, Water Heater
Heat Source Natural Gas
Laundry Main Floor
Exterior
Exterior Feature Deck(s)
Parking Features Garage - Side Entry
Garage Spaces 4.0
Water Access N
View Street, Trees/Woods
Roof Type Shingle
Accessibility None
Porch Deck(s)
Attached Garage 2
Total Parking Spaces 4
Garage Y
Building
Lot Description Backs to Trees, Front Yard, Rear Yard, SideYard(s), Sloping
Story 2
Foundation Concrete Perimeter
Sewer Public Sewer
Water Public
Architectural Style Colonial
Level or Stories 2
Additional Building Above Grade, Below Grade
Structure Type Dry Wall
New Construction N
Schools
School District Christina
Others
Senior Community No
Tax ID 18-060.00-149
Ownership Fee Simple
SqFt Source Assessor
Security Features Smoke Detector
Special Listing Condition Standard
Read Less

Bought with Carmen E Marra • EXP Realty, LLC
GET MORE INFORMATION




