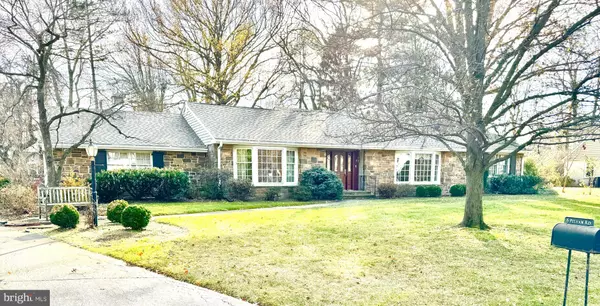For more information regarding the value of a property, please contact us for a free consultation.
6 PELHAM RD Wilmington, DE 19803
Want to know what your home might be worth? Contact us for a FREE valuation!

Our team is ready to help you sell your home for the highest possible price ASAP
Key Details
Sold Price $537,500
Property Type Single Family Home
Sub Type Detached
Listing Status Sold
Purchase Type For Sale
Square Footage 2,525 sqft
Price per Sqft $212
Subdivision Welshire
MLS Listing ID DENC2053282
Sold Date 01/04/24
Style Ranch/Rambler
Bedrooms 3
Full Baths 2
Half Baths 1
HOA Y/N N
Abv Grd Liv Area 2,525
Originating Board BRIGHT
Year Built 1960
Annual Tax Amount $5,228
Tax Year 2022
Lot Size 0.520 Acres
Acres 0.52
Lot Dimensions 150.00 x 150.00
Property Description
Exquisite One-Story Gem in Coveted Welshire Neighborhood.
Welcome to this elegant home in the heart of Welshire, one of the most desired neighborhoods in the area. Nestled amidst tasteful, mature landscaping, this stone-front one-story home exudes charm and sophistication from the moment you arrive.
First Impressions Matter
As you approach, the property greets you with a lovely first impression. The stately foyer sets the tone, opening gracefully to the living and dining rooms. Both spaces boast impressive bay windows that flood the rooms with warm, natural light, accentuating the gleaming hardwood floors beneath. Crown molding, crafted mantles, pocket doors and built in bookcases elevate spaces throughout.
Two Fireplaces for Cozy Evenings
The living room features a captivating fireplace, creating a cozy focal point that invites relaxation and warmth. An informal living room, complete with its own gas fireplace, beckons with French doors leading to a delightful screened porch that overlooks the beautifully edged plantings surrounding the spacious flat rear yard. Imagine lazy afternoons or intimate gatherings in this delightful space.
Endless Possibilities in the Kitchen
The potential for culinary creativity awaits between the kitchen and informal living room, offering an opportunity to expand them into one open shared area. Imagine crafting your dream space for gathering with friends and family, blending modern design with the comfort of home.
Serene Retreats
Down the hall, discover a tranquil primary bedroom, connected to a smaller third bedroom with a full bath. This space holds the promise of redesign, allowing for the creation of a spectacular primary dressing and bath suite.
Comfortable Accommodations
A generously sized guest room, adorned with an adjacent hall bath featuring dual bowl sinks, ensures a welcoming space for visitors. Each detail of this well-maintained home reflects thoughtful design and care.
Recent Updates for Peace of Mind
Benefit from recent updates, including a whole-house Generac system, a newer roof, and a Bosch tankless water heater. These enhancements provide not only comfort but also peace of mind for years to come. There is also a Electrolux central vacuum.
Prime Location
Conveniently located, this residence is in close proximity to all that Wilmington, DE, and I95 have to offer. Enjoy easy access to shopping, cultural amenities, education, work opportunities, parks and entertainment.
Don't miss the chance to call this exceptional property home. Schedule your viewing today and step into a world of timeless sophistication and modern comfort.
Note: All information deemed reliable but not guaranteed. Buyers are encouraged to verify all details.
Location
State DE
County New Castle
Area Brandywine (30901)
Zoning NC15
Rooms
Other Rooms Living Room, Dining Room, Bedroom 2, Bedroom 3, Kitchen, Family Room, Bedroom 1, Full Bath
Basement Partial
Main Level Bedrooms 3
Interior
Hot Water Instant Hot Water, Tankless
Heating Forced Air
Cooling Central A/C
Flooring Hardwood, Tile/Brick
Fireplaces Number 2
Fireplaces Type Wood, Gas/Propane
Fireplace Y
Heat Source Natural Gas
Exterior
Parking Features Garage - Side Entry
Garage Spaces 2.0
Utilities Available Natural Gas Available, Water Available
Water Access N
Roof Type Architectural Shingle
Accessibility None
Attached Garage 2
Total Parking Spaces 2
Garage Y
Building
Story 1
Foundation Block
Sewer Public Sewer
Water Public
Architectural Style Ranch/Rambler
Level or Stories 1
Additional Building Above Grade, Below Grade
Structure Type Dry Wall
New Construction N
Schools
School District Brandywine
Others
Senior Community No
Tax ID 06-103.00-082
Ownership Fee Simple
SqFt Source Assessor
Acceptable Financing Cash, Conventional, FHA, VA
Listing Terms Cash, Conventional, FHA, VA
Financing Cash,Conventional,FHA,VA
Special Listing Condition Standard
Read Less

Bought with Diane Lynn Runge • BHHS Fox & Roach-Chadds Ford
GET MORE INFORMATION




