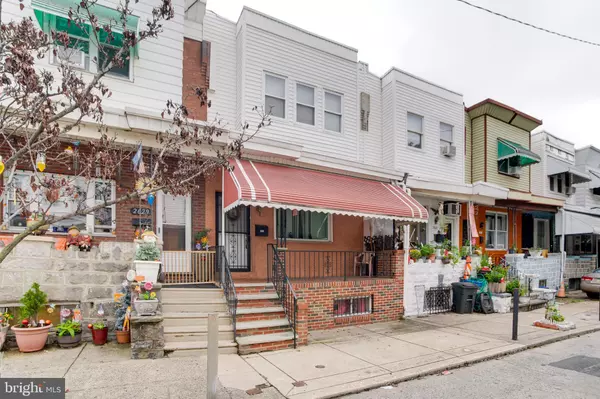For more information regarding the value of a property, please contact us for a free consultation.
2631 S DARIEN ST Philadelphia, PA 19148
Want to know what your home might be worth? Contact us for a FREE valuation!

Our team is ready to help you sell your home for the highest possible price ASAP
Key Details
Sold Price $180,000
Property Type Townhouse
Sub Type Interior Row/Townhouse
Listing Status Sold
Purchase Type For Sale
Square Footage 1,120 sqft
Price per Sqft $160
Subdivision Philadelphia (South)
MLS Listing ID PAPH2278010
Sold Date 01/03/24
Style Straight Thru
Bedrooms 3
Full Baths 1
Half Baths 1
HOA Y/N N
Abv Grd Liv Area 1,120
Originating Board BRIGHT
Year Built 1920
Annual Tax Amount $2,224
Tax Year 2023
Lot Size 871 Sqft
Acres 0.02
Lot Dimensions 16 x 43
Property Description
Welcome to 2631 S Darien St. This charming home is located on a pretty tree lined street and features an open front porch perfect for enjoying your favorite beverage. The first floor offers a spacious living area with handsome hardwood floors and a large front window allowing xtra light into the room. There is a powder room and a large tiled eat-in kitchen with ample cabinet and counter space along with an exit to the rear yard. Upstairs you will find 3 nice sized bedrooms each with good closet space. This level is finished off with an updated hall bath. The basement is full with plenty of storage space. The home is located close to public transportation, shopping, the sports complexes, Live casino and more. The home is being sold "As-Is" but with a little bit of updating and your personal touches you could own a real gem!
Location
State PA
County Philadelphia
Area 19148 (19148)
Zoning RSA5
Rooms
Basement Full
Interior
Hot Water Natural Gas
Heating Radiator
Cooling Window Unit(s)
Flooring Hardwood, Carpet, Ceramic Tile
Heat Source Natural Gas
Exterior
Utilities Available Electric Available, Natural Gas Available
Water Access N
Accessibility None
Garage N
Building
Story 2
Foundation Stone
Sewer Public Sewer
Water Public
Architectural Style Straight Thru
Level or Stories 2
Additional Building Above Grade, Below Grade
New Construction N
Schools
School District The School District Of Philadelphia
Others
Pets Allowed N
Senior Community No
Tax ID 393394300
Ownership Fee Simple
SqFt Source Estimated
Acceptable Financing Cash, Conventional, FHA, VA
Listing Terms Cash, Conventional, FHA, VA
Financing Cash,Conventional,FHA,VA
Special Listing Condition Probate Listing
Read Less

Bought with Jinjin Yang • A Plus Realtors LLC
GET MORE INFORMATION




