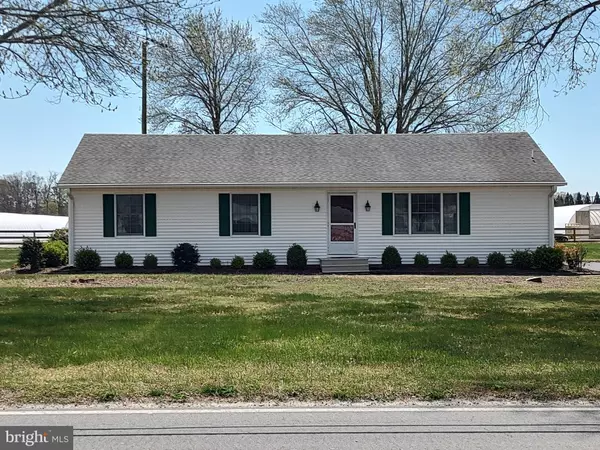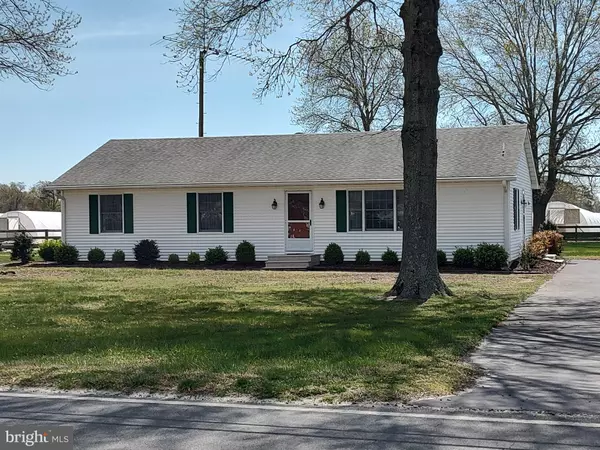For more information regarding the value of a property, please contact us for a free consultation.
27585 PEMBERTON DR Salisbury, MD 21801
Want to know what your home might be worth? Contact us for a FREE valuation!

Our team is ready to help you sell your home for the highest possible price ASAP
Key Details
Sold Price $250,000
Property Type Single Family Home
Sub Type Detached
Listing Status Sold
Purchase Type For Sale
Square Footage 1,456 sqft
Price per Sqft $171
Subdivision None Available
MLS Listing ID MDWC2009054
Sold Date 12/21/23
Style Ranch/Rambler
Bedrooms 3
Full Baths 2
HOA Y/N N
Abv Grd Liv Area 1,456
Originating Board BRIGHT
Year Built 1980
Annual Tax Amount $1,456
Tax Year 2023
Lot Size 0.776 Acres
Acres 0.78
Lot Dimensions 0.00 x 0.00
Property Description
Well maintained 3 bedroom 2 bath rancher just outside of Salisbury city limits in a desirable location on Pemberton Drive. Home is spacious and features a living room, family room, stainless steel appliances with plenty of cabinets for storage. Just off the family room is a covered porch with composite floor decking to sit outside and enjoy the summer weather. Home features a free standing wood stove in the family room to keep the house warm on those cold winter nights. There is a storage shed that stays with the property for the mower and yard tools. A paved driveway that comes up to the side entry door into the kitchen. Property has a nice spacious yard and manicured lawn. Plenty of room to install a pool or build a fire pit out back. Crawlspace is conditioned with a monitor on the kitchen shelf. Come and take a look at this home before it gets SOLD!
Location
State MD
County Wicomico
Area Wicomico Southwest (23-03)
Zoning AR
Direction West
Rooms
Other Rooms Living Room, Bedroom 2, Bedroom 3, Kitchen, Family Room, Bedroom 1
Main Level Bedrooms 3
Interior
Interior Features Combination Kitchen/Dining, Crown Moldings, Family Room Off Kitchen, Attic, Dining Area, Stall Shower, Stove - Wood, Window Treatments
Hot Water Electric
Heating Baseboard - Electric, Wood Burn Stove
Cooling Central A/C
Flooring Laminated, Vinyl
Fireplaces Number 1
Fireplaces Type Free Standing, Wood, Corner, Equipment
Equipment Stainless Steel Appliances, Refrigerator, Stove, Water Heater, Exhaust Fan, Oven/Range - Electric, Range Hood
Furnishings No
Fireplace Y
Window Features Insulated,Low-E,Screens,Wood Frame
Appliance Stainless Steel Appliances, Refrigerator, Stove, Water Heater, Exhaust Fan, Oven/Range - Electric, Range Hood
Heat Source Electric, Wood
Laundry Has Laundry
Exterior
Exterior Feature Screened, Porch(es)
Garage Spaces 8.0
Utilities Available Cable TV, Phone
Water Access N
View Street
Roof Type Architectural Shingle
Street Surface Black Top
Accessibility Doors - Swing In
Porch Screened, Porch(es)
Road Frontage State, City/County
Total Parking Spaces 8
Garage N
Building
Lot Description Cleared, Front Yard, Landscaping, Not In Development, Open, Rear Yard, SideYard(s)
Story 1
Foundation Block, Crawl Space
Sewer Private Septic Tank, Gravity Sept Fld
Water Well
Architectural Style Ranch/Rambler
Level or Stories 1
Additional Building Above Grade, Below Grade
Structure Type Dry Wall,Paneled Walls
New Construction N
Schools
Middle Schools Bennett
High Schools James M. Bennett
School District Wicomico County Public Schools
Others
Senior Community No
Tax ID 2309063706
Ownership Fee Simple
SqFt Source Assessor
Security Features Main Entrance Lock,Smoke Detector
Acceptable Financing Cash, Conventional, FHA, USDA, VA
Horse Property N
Listing Terms Cash, Conventional, FHA, USDA, VA
Financing Cash,Conventional,FHA,USDA,VA
Special Listing Condition Standard
Read Less

Bought with Tyantha Randall • Keller Williams Realty Delmarva
GET MORE INFORMATION




