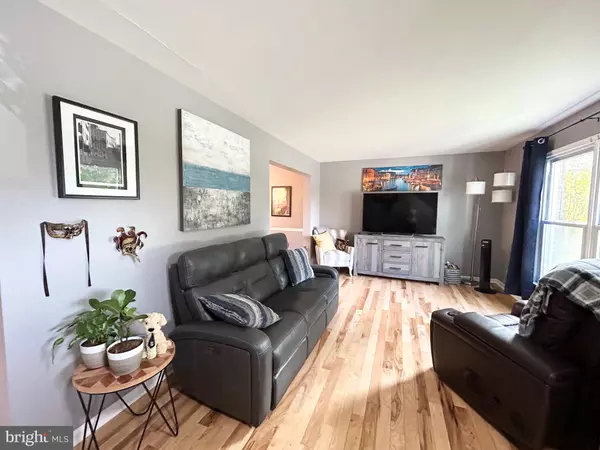For more information regarding the value of a property, please contact us for a free consultation.
3 SPRUCE CT Newark, DE 19702
Want to know what your home might be worth? Contact us for a FREE valuation!

Our team is ready to help you sell your home for the highest possible price ASAP
Key Details
Sold Price $368,000
Property Type Single Family Home
Sub Type Detached
Listing Status Sold
Purchase Type For Sale
Square Footage 1,563 sqft
Price per Sqft $235
Subdivision Cedar Farms
MLS Listing ID DENC2051668
Sold Date 12/21/23
Style Colonial
Bedrooms 3
Full Baths 1
Half Baths 1
HOA Fees $8/ann
HOA Y/N Y
Abv Grd Liv Area 1,275
Originating Board BRIGHT
Year Built 1987
Annual Tax Amount $2,739
Tax Year 2022
Lot Size 6,970 Sqft
Acres 0.16
Lot Dimensions 60.00 x 115.00
Property Description
Move in ready in quiet Newark neighborhood tucked away off of Reybold Rd in popular Cedar Farms! This Lovely 3 Bedroom, 1 ½ Bath Detached home sits on a cul-de-sac and is with-in the 5-mile radius for the Award-winning Newark Charter School serving K-12!!! You will appreciate the wonderful curb appeal of this fine home as well as the thoughtful updates completed throughout the years. You will be greeted by the custom Insulated front door into the tiled entry foyer with convenient coat closet. to the right the Living Room and Dining room feature beautiful Wood Flooring, abundant natural light and have a nice flow for entertaining. The Kitchen with Breakfast room has plenty of cabinetry for storage along with a large Pantry, Tile Flooring, Solid Surface Counters and updated appliances. There is another lovely custom door that leads to the Huge rear deck (34 x 14) perfect to enjoy your morning coffee or evening relaxation overlooking the fenced in yard with a custom-built shed (20 x 10 by the previous owner). The main level is completed with the updated powder room and the TWO CAR GARAGE with Driveway Parking for 4 additional vehicles!!!! Head down to the lower level which features a tiled family room adding to you living space, the laundry area (which includes the washer & dryer), storage area complete with shelving and the updated major systems! Upstairs you are greeted with new carpeting, three ample sized bedrooms with plenty of closet space & updated oversized Hall Bathroom with separate access to the Main Bedroom. The seller replaced the HVAC system (2021), had the home professionally painted in neutral tones, replaced all the carpet and has lovingly maintained it since purchased! This is a wonderful place to call HOME!
Location
State DE
County New Castle
Area Newark/Glasgow (30905)
Zoning NC6.5
Rooms
Other Rooms Living Room, Dining Room, Primary Bedroom, Bedroom 2, Kitchen, Family Room, Bedroom 1, Laundry, Other, Attic
Basement Partially Finished
Interior
Interior Features Primary Bath(s), Butlers Pantry, Ceiling Fan(s), Stall Shower, Kitchen - Eat-In
Hot Water Electric
Heating Heat Pump(s)
Cooling Central A/C
Flooring Hardwood, Ceramic Tile, Carpet
Fireplace N
Window Features Energy Efficient,Replacement
Heat Source Electric
Laundry Basement
Exterior
Exterior Feature Deck(s)
Parking Features Inside Access
Garage Spaces 6.0
Fence Other
Utilities Available Cable TV
Water Access N
Roof Type Shingle
Accessibility None
Porch Deck(s)
Attached Garage 2
Total Parking Spaces 6
Garage Y
Building
Lot Description Cul-de-sac, Level, Front Yard, Rear Yard, SideYard(s)
Story 2
Foundation Concrete Perimeter
Sewer Public Sewer
Water Public
Architectural Style Colonial
Level or Stories 2
Additional Building Above Grade, Below Grade
New Construction N
Schools
School District Christina
Others
HOA Fee Include Common Area Maintenance
Senior Community No
Tax ID 11-015.30-051
Ownership Fee Simple
SqFt Source Assessor
Acceptable Financing Conventional, VA, FHA 203(b)
Listing Terms Conventional, VA, FHA 203(b)
Financing Conventional,VA,FHA 203(b)
Special Listing Condition Standard
Read Less

Bought with Yasmin Bowman • Berkshire Hathaway HomeServices PenFed Realty
GET MORE INFORMATION




