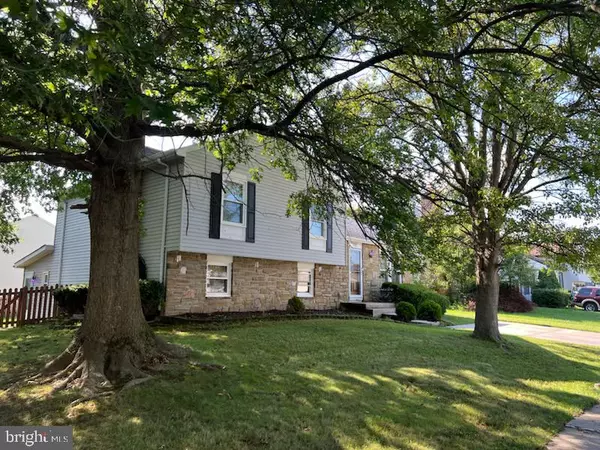For more information regarding the value of a property, please contact us for a free consultation.
712 RAINBOW CT Edgewood, MD 21040
Want to know what your home might be worth? Contact us for a FREE valuation!

Our team is ready to help you sell your home for the highest possible price ASAP
Key Details
Sold Price $320,000
Property Type Single Family Home
Sub Type Detached
Listing Status Sold
Purchase Type For Sale
Square Footage 2,256 sqft
Price per Sqft $141
Subdivision Woodbridge Center
MLS Listing ID MDHR2024440
Sold Date 12/15/23
Style Split Level
Bedrooms 4
Full Baths 3
HOA Fees $23/ann
HOA Y/N Y
Abv Grd Liv Area 2,256
Originating Board BRIGHT
Year Built 1986
Annual Tax Amount $2,698
Tax Year 2022
Lot Size 7,535 Sqft
Acres 0.17
Property Description
Welcome to this expansive Tri-level, split-level home situated at the end of a cul-de-sac. This spacious home boasts an elegant oak wood trim style throughout, lending a timeless charm to its interior. With over 2,200 square feet of living space, it is one of the largest end units in the community, providing ample room for comfortable living. Additionally, the flexible layout includes a versatile space that can easily serve as an in-law suite, adding to the home's functionality and appeal. This spacious home boasts an elegant oak wood trim style throughout, lending a timeless charm to its interior. With over 2,200 square feet of living space, it is one of the largest end units in the community, providing ample room for comfortable living. Additionally, the flexible layout includes a versatile space that can easily serve as an in-law suite, adding to the home's functionality and appeal. It has a two-car driveway, this residence boasts four bedrooms and three full bathrooms, offering ample space for comfortable living. As you step inside, you'll be greeted by a generous living room that creates an open and airy atmosphere. Adjacent to the living room is the kitchen featuring wooden cabinetry. There is a dining room outside the kitchen and off the dining room is a large family room with skylight and additional windows to give more natural light with NEW CARPET installed 08/2023! Moving downstairs, you'll discover a spacious basement complete with a wood-burning fireplace, with windows that allows an abundance of natural light. For convenience there is a walk-out that provides quick access to the large backyard. The back yard has two sheds, with a relaxing patio area. Additionally, the basement includes a separate room that dedicated to laundry facilities. There is a sump pump, solar water heater with panels included, and a BRAND NEW HVAC system installed this 09/2023. The home includes Double Pane Windows installed in 2019 with warranty. Upstairs, you'll find four expansive bedrooms with NEW FLOORING installed 08/2023. The hall bathroom offers a bathtub for relaxation. The primary bedroom features an ensuite bathroom complete with a stand-up shower. Don't miss out on this remarkable home, as it surely will not stay on the market long! This is a rare find, great corner fenced lot.
Location
State MD
County Harford
Zoning R3
Rooms
Other Rooms Living Room, Dining Room, Primary Bedroom, Bedroom 2, Bedroom 3, Kitchen, Family Room, Den, Basement, Bedroom 1, Workshop
Basement Outside Entrance, Side Entrance, Sump Pump, Daylight, Full, Fully Finished, Heated, Walkout Level
Interior
Interior Features Family Room Off Kitchen, Dining Area, Primary Bath(s), Built-Ins, Crown Moldings, Window Treatments, Floor Plan - Open
Hot Water Solar
Heating Heat Pump(s)
Cooling Ceiling Fan(s), Central A/C, Heat Pump(s)
Fireplaces Number 1
Equipment Dishwasher, Disposal, Dryer, Exhaust Fan, Microwave, Oven/Range - Electric, Refrigerator, Washer
Fireplace Y
Appliance Dishwasher, Disposal, Dryer, Exhaust Fan, Microwave, Oven/Range - Electric, Refrigerator, Washer
Heat Source Electric, Wood
Exterior
Water Access N
Roof Type Asphalt
Accessibility None
Garage N
Building
Story 3
Foundation Stone, Brick/Mortar
Sewer Public Sewer
Water Public
Architectural Style Split Level
Level or Stories 3
Additional Building Above Grade, Below Grade
Structure Type Dry Wall
New Construction N
Schools
Elementary Schools Riverside
Middle Schools Magnolia
High Schools Joppatowne
School District Harford County Public Schools
Others
Senior Community No
Tax ID 1301180347
Ownership Fee Simple
SqFt Source Assessor
Acceptable Financing Conventional, FHA
Listing Terms Conventional, FHA
Financing Conventional,FHA
Special Listing Condition Standard
Read Less

Bought with Jacqueline Heil • Cummings & Co. Realtors
GET MORE INFORMATION




