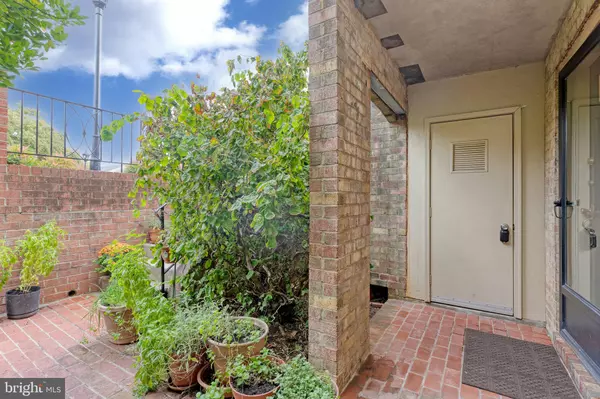For more information regarding the value of a property, please contact us for a free consultation.
1646 BEEKMAN PL NW #D Washington, DC 20009
Want to know what your home might be worth? Contact us for a FREE valuation!

Our team is ready to help you sell your home for the highest possible price ASAP
Key Details
Sold Price $775,000
Property Type Condo
Sub Type Condo/Co-op
Listing Status Sold
Purchase Type For Sale
Square Footage 1,210 sqft
Price per Sqft $640
Subdivision Beekman Place
MLS Listing ID DCDC2116224
Sold Date 12/14/23
Style Federal
Bedrooms 2
Full Baths 2
Half Baths 1
Condo Fees $567/mo
HOA Y/N N
Abv Grd Liv Area 1,210
Originating Board BRIGHT
Year Built 1977
Annual Tax Amount $5,815
Tax Year 2022
Property Description
NEW PRICE!!! OPEN HOUSE SUN 12th, 1-3PM. This sophisticated 2-level condominium residence offers the ideal blend of contemporary design and convenient urban living, complete with 2 bedrooms/2 ½ baths and 2 secured parking spaces. With a private patio that provides a tranquil outdoor escape, you can enjoy your morning coffee or host evening gatherings in style. The open space on the main level offers a perfect setting for entertaining, while the renovated bathrooms exude elegance and functionality. Situated within a secure gated community, this residence offers peace of mind and a sense of exclusivity in the heart of Washington, D.C. Your proximity to Dupont Circle, Adams Morgan, Mount Pleasant, U-Street Corridor, and Meridian Hill Park means that you can immerse yourself in the city's cultural, dining, and recreational offerings with ease. Whether you're seeking a quiet escape on your private patio, a stroll through a historic park, or a night out in the city's vibrant neighborhoods, this home is the perfect retreat for urban dwellers looking to enjoy the best of both worlds. With its spacious interior, hardwood floors, and stylish upgrades, 1646 Beekman Place invites you to experience contemporary living at its finest.
Location
State DC
County Washington
Zoning RA-2
Rooms
Main Level Bedrooms 2
Interior
Interior Features Wood Floors, Built-Ins, Dining Area, Floor Plan - Open
Hot Water Electric
Heating Heat Pump(s)
Cooling Heat Pump(s)
Flooring Wood
Fireplaces Number 1
Equipment Built-In Microwave, Refrigerator, Dishwasher, Disposal, Washer, Dryer, Microwave, Oven/Range - Electric, Trash Compactor
Fireplace Y
Appliance Built-In Microwave, Refrigerator, Dishwasher, Disposal, Washer, Dryer, Microwave, Oven/Range - Electric, Trash Compactor
Heat Source Electric
Exterior
Garage Spaces 2.0
Amenities Available Gated Community, Common Grounds
Water Access N
Accessibility None
Total Parking Spaces 2
Garage N
Building
Story 2
Foundation Other
Sewer Public Sewer
Water Public
Architectural Style Federal
Level or Stories 2
Additional Building Above Grade, Below Grade
New Construction N
Schools
School District District Of Columbia Public Schools
Others
Pets Allowed Y
HOA Fee Include Management
Senior Community No
Tax ID 2567//2112
Ownership Condominium
Special Listing Condition Standard
Pets Allowed Cats OK, Dogs OK
Read Less

Bought with Kathleen Killoren Farrar • Compass
GET MORE INFORMATION




